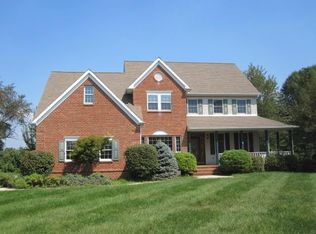Stunning Home on a Gorgeous Tree Lined 4+ Acre Lot in the Desirable Callapatsink Community! Main floor features bamboo hardwood flooring throughout and hosts a spacious family room with cathedral ceilings and floor to ceiling brick fireplace, cook~s kitchen with stainless steel appliances, quartz countertops, breakfast nook, formal dining room with chair rail, and office. Large first floor master bedroom includes full bath with tile shower, radiant heated flooring, and walk-in closets with built in shelving. Laundry, powder room, and mud room finish off the first floor. Second floor hosts two additional nice sized bedrooms each with ensuite bathroom and a bonus room that could be used as an additional bedroom. If the first two stories were not enough- this home features a fully finished walk-out basement with kitchen area, family room with propane stove, bedroom, and full bath perfect for guest or in-law~s quarters! Home also has surround sound speakers and security system. Exterior of the home is perfect for entertaining, with a main level deck that leads down to a patio area. Plenty of space for parking with a two car attached garage and a detached three car garage with an oversized bay. Geothermal system and new roof. Entire grounds are well manicured and surrounded by mature trees for your privacy. Don~t miss this one, must see to fully appreciate!
This property is off market, which means it's not currently listed for sale or rent on Zillow. This may be different from what's available on other websites or public sources.
