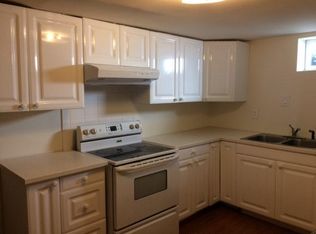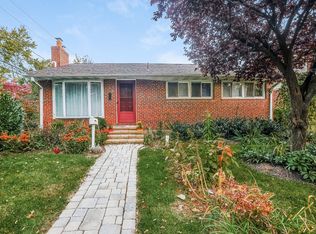Sold for $427,000
$427,000
6 Sandsbury Rd, Lutherville Timonium, MD 21093
3beds
1,120sqft
Single Family Residence
Built in 1957
7,930 Square Feet Lot
$-- Zestimate®
$381/sqft
$2,444 Estimated rent
Home value
Not available
Estimated sales range
Not available
$2,444/mo
Zestimate® history
Loading...
Owner options
Explore your selling options
What's special
Nestled in the heart of Lutherville, this well-maintained brick rancher exudes charm and functionality. Boasting beautiful hardwood floors, the inviting living room features a cozy wood-burning fireplace, perfect for those chilly evenings. The separate dining room seamlessly connects to a well-appointed kitchen, creating an ideal space for entertaining. French doors lead out to a spacious deck that overlooks a fenced-in yard, complete with a handy shed for additional storage. The expansive primary bedroom, originally two rooms, now offers a generous 11' x 19' retreat. Should you desire, it can easily be converted back into three bedrooms on the main floor. Currently, the home includes two bedrooms and a fully updated bathroom on this level. The basement spans the entire length of the house, providing an impressive amount of additional living space. This finished lower level includes a third bedroom, a full updated bathroom, a comfortable living room, and a laundry room. The walk-out basement leads to convenient under-deck storage, adding to the home's practicality. With off-street driveway parking and the promise of a new roof soon to be installed, this property is ready for its next owners to enjoy.
Zillow last checked: 8 hours ago
Listing updated: September 19, 2024 at 02:44pm
Listed by:
Gina Baum 443-253-8322,
Howard Hanna Real Estate Services-Shrewsbury
Bought with:
Ryan Bandell, 0651449
Keller Williams Realty Centre
Nick Waldner, 589020
Keller Williams Realty Centre
Source: Bright MLS,MLS#: MDBC2102792
Facts & features
Interior
Bedrooms & bathrooms
- Bedrooms: 3
- Bathrooms: 2
- Full bathrooms: 2
- Main level bathrooms: 1
- Main level bedrooms: 2
Basement
- Area: 1280
Heating
- Hot Water, Natural Gas
Cooling
- Central Air
Appliances
- Included: Refrigerator, Microwave, Oven/Range - Gas, Washer, Dryer, Gas Water Heater
- Laundry: Lower Level, Laundry Room
Features
- Dining Area, Floor Plan - Traditional
- Basement: Connecting Stairway,Exterior Entry,Partially Finished
- Number of fireplaces: 1
- Fireplace features: Wood Burning
Interior area
- Total structure area: 2,400
- Total interior livable area: 1,120 sqft
- Finished area above ground: 1,120
- Finished area below ground: 0
Property
Parking
- Total spaces: 2
- Parking features: Off Street, Driveway
- Uncovered spaces: 2
Accessibility
- Accessibility features: None
Features
- Levels: Two
- Stories: 2
- Patio & porch: Patio
- Pool features: None
Lot
- Size: 7,930 sqft
- Dimensions: 1.00 x
Details
- Additional structures: Above Grade, Below Grade
- Parcel number: 04090911570620
- Zoning: RESIDENTIAL
- Special conditions: Standard
Construction
Type & style
- Home type: SingleFamily
- Architectural style: Ranch/Rambler
- Property subtype: Single Family Residence
Materials
- Brick
- Foundation: Permanent
Condition
- New construction: No
- Year built: 1957
Utilities & green energy
- Sewer: Public Sewer
- Water: Public
Community & neighborhood
Location
- Region: Lutherville Timonium
- Subdivision: Devonshire Forest
Other
Other facts
- Listing agreement: Exclusive Right To Sell
- Ownership: Fee Simple
Price history
| Date | Event | Price |
|---|---|---|
| 9/5/2024 | Sold | $427,000+0.5%$381/sqft |
Source: | ||
| 8/7/2024 | Pending sale | $425,000$379/sqft |
Source: | ||
| 8/4/2024 | Price change | $425,000-1.2%$379/sqft |
Source: | ||
| 7/27/2024 | Listed for sale | $430,000+83%$384/sqft |
Source: | ||
| 12/30/2005 | Sold | $235,000$210/sqft |
Source: Public Record Report a problem | ||
Public tax history
| Year | Property taxes | Tax assessment |
|---|---|---|
| 2025 | $4,605 +35.3% | $297,400 +5.9% |
| 2024 | $3,404 +6.3% | $280,833 +6.3% |
| 2023 | $3,203 +6.7% | $264,267 +6.7% |
Find assessor info on the county website
Neighborhood: 21093
Nearby schools
GreatSchools rating
- 7/10Lutherville LaboratoryGrades: K-5Distance: 0.7 mi
- 7/10Ridgely Middle SchoolGrades: 6-8Distance: 1 mi
- 9/10Towson High Law & Public PolicyGrades: 9-12Distance: 2.1 mi
Schools provided by the listing agent
- District: Baltimore County Public Schools
Source: Bright MLS. This data may not be complete. We recommend contacting the local school district to confirm school assignments for this home.
Get pre-qualified for a loan
At Zillow Home Loans, we can pre-qualify you in as little as 5 minutes with no impact to your credit score.An equal housing lender. NMLS #10287.

