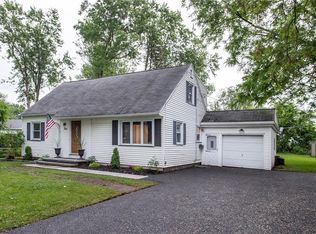Stunning and fully updated Cape Cod! You will fall in love with the picturesque curb appeal. From the mature trees to the fabulous front porch with charming columns, new front door, & shutters. You are greeted at the front door with gleaming hardwood floors, that will carry you throughout the whole house! A chef's dream awaits you in the updated eat in kitchen, with stainless appliances, wonderful light wood cabinets, & tons of counter space. Down the hall a fully remodeled 1st floor full bath will be the perfect place to relax! Plus 2 large bedrooms! Upstairs new hardwoods flow through 2 more massive bedrooms & a second full bath, also recently updated! It doesn't stop there! A sun room will lead you to a beautiful sprawling backyard! A patio with a sail shade overlooks the fully fenced shaded space ready for all your outdoor needs. Along with a BRAND NEW shed! No worries to be had here with a whole house generator, newer windows & a newer tear off roof! Don't miss out on this gem!
This property is off market, which means it's not currently listed for sale or rent on Zillow. This may be different from what's available on other websites or public sources.
