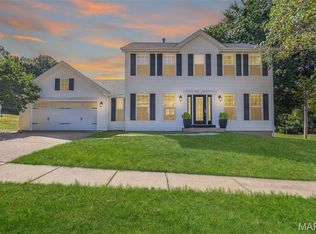Closed
Listing Provided by:
Thomas E King 314-680-9961,
Worth Clark Realty
Bought with: Coldwell Banker Realty - Gundaker
Price Unknown
6 Salvation Ridge Ct, Fenton, MO 63026
3beds
2,209sqft
Single Family Residence
Built in 1989
0.3 Acres Lot
$379,300 Zestimate®
$--/sqft
$2,716 Estimated rent
Home value
$379,300
$360,000 - $402,000
$2,716/mo
Zestimate® history
Loading...
Owner options
Explore your selling options
What's special
Unique opportunity ALERT! 2 story home w/open floor plan on 1/3 acre backs to wooded common ground! Home needs flooring/bathroom updates but is sporting a beautifully renovated kitchen completed 1.5 years ago. The kitchen features stainless appliances including built-in microwave & 6 burner range, solid surface counters/breakfast bar, custom cabinets to ceiling w/crown, tiled backsplash, both built-in & closet pantries & modern lighting. Main floor laundry accessed through the kitchen or the 2 car attached garage. A breakfast room off the kitchen w/newer patio door opens to a spacious family room w/wood-burning fireplace & window bump-out. Hardwood floors throughout most of the main floor including in the separate office/formal living room. Partially finished LL is waiting for you to complete. The fenced backyard is expansive w/an arbor covered deck surrounding 1YR old above ground pool & handy shed. SELLER WILL PASS STLCO OCCUPANCY BUT IS NOT PROVIDING ANY ADDITIONAL REPAIRS.
Zillow last checked: 8 hours ago
Listing updated: April 28, 2025 at 05:04pm
Listing Provided by:
Thomas E King 314-680-9961,
Worth Clark Realty
Bought with:
Troy W Robertson, 2001030058
Coldwell Banker Realty - Gundaker
Source: MARIS,MLS#: 23065438 Originating MLS: St. Louis Association of REALTORS
Originating MLS: St. Louis Association of REALTORS
Facts & features
Interior
Bedrooms & bathrooms
- Bedrooms: 3
- Bathrooms: 3
- Full bathrooms: 2
- 1/2 bathrooms: 1
- Main level bathrooms: 1
Primary bedroom
- Features: Floor Covering: Carpeting
- Level: Upper
- Area: 255
- Dimensions: 17x15
Bedroom
- Features: Floor Covering: Carpeting
- Level: Upper
- Area: 132
- Dimensions: 12x11
Bedroom
- Features: Floor Covering: Carpeting
- Level: Upper
- Area: 120
- Dimensions: 12x10
Breakfast room
- Features: Floor Covering: Wood
- Level: Main
- Area: 110
- Dimensions: 11x10
Family room
- Features: Floor Covering: Wood
- Level: Main
- Area: 315
- Dimensions: 21x15
Kitchen
- Features: Floor Covering: Other
- Level: Main
- Area: 120
- Dimensions: 12x10
Laundry
- Features: Floor Covering: Other
- Level: Main
- Area: 54
- Dimensions: 9x6
Office
- Features: Floor Covering: Wood
- Level: Main
- Area: 143
- Dimensions: 13x11
Other
- Features: Floor Covering: Concrete
- Level: Lower
- Area: 126
- Dimensions: 14x9
Recreation room
- Features: Floor Covering: Concrete
- Level: Lower
- Area: 230
- Dimensions: 23x10
Heating
- Forced Air, Natural Gas
Cooling
- Central Air, Electric
Appliances
- Included: Gas Water Heater, Dishwasher, Disposal, Microwave, Gas Range, Gas Oven, Stainless Steel Appliance(s)
- Laundry: Main Level
Features
- Kitchen/Dining Room Combo, Open Floorplan, Walk-In Closet(s), Breakfast Bar, Breakfast Room, Custom Cabinetry, Eat-in Kitchen, Pantry, Solid Surface Countertop(s), Double Vanity, Tub
- Flooring: Carpet, Hardwood
- Doors: Panel Door(s), Sliding Doors
- Windows: Window Treatments, Insulated Windows
- Basement: Full,Partially Finished,Concrete
- Number of fireplaces: 1
- Fireplace features: Family Room, Wood Burning, Recreation Room
Interior area
- Total structure area: 2,209
- Total interior livable area: 2,209 sqft
- Finished area above ground: 1,821
- Finished area below ground: 388
Property
Parking
- Total spaces: 2
- Parking features: Attached, Garage, Garage Door Opener
- Attached garage spaces: 2
Features
- Levels: Two
- Patio & porch: Deck, Covered
- Pool features: Above Ground
Lot
- Size: 0.30 Acres
- Dimensions: 98 x 161irr
- Features: Adjoins Common Ground, Cul-De-Sac
Details
- Additional structures: Shed(s)
- Parcel number: 27Q240225
- Special conditions: Standard
Construction
Type & style
- Home type: SingleFamily
- Architectural style: Other,Traditional
- Property subtype: Single Family Residence
Materials
- Vinyl Siding
Condition
- Year built: 1989
Utilities & green energy
- Sewer: Public Sewer
- Water: Public
Community & neighborhood
Location
- Region: Fenton
- Subdivision: Sancta Maria Estates 8
HOA & financial
HOA
- HOA fee: $200 annually
Other
Other facts
- Listing terms: Cash,Conventional
- Ownership: Private
- Road surface type: Concrete
Price history
| Date | Event | Price |
|---|---|---|
| 12/12/2023 | Sold | -- |
Source: | ||
| 11/7/2023 | Pending sale | $314,900$143/sqft |
Source: | ||
| 11/3/2023 | Listed for sale | $314,900$143/sqft |
Source: | ||
| 3/3/1999 | Sold | -- |
Source: Public Record Report a problem | ||
Public tax history
| Year | Property taxes | Tax assessment |
|---|---|---|
| 2025 | -- | $62,640 +9% |
| 2024 | $4,284 +0.1% | $57,460 |
| 2023 | $4,280 +6.3% | $57,460 +14.1% |
Find assessor info on the county website
Neighborhood: 63026
Nearby schools
GreatSchools rating
- 6/10Uthoff Valley Elementary SchoolGrades: K-5Distance: 2 mi
- 6/10Rockwood South Middle SchoolGrades: 6-8Distance: 1.3 mi
- 8/10Rockwood Summit Sr. High SchoolGrades: 9-12Distance: 0.9 mi
Schools provided by the listing agent
- Elementary: Uthoff Valley Elem.
- Middle: Rockwood South Middle
- High: Rockwood Summit Sr. High
Source: MARIS. This data may not be complete. We recommend contacting the local school district to confirm school assignments for this home.
Get a cash offer in 3 minutes
Find out how much your home could sell for in as little as 3 minutes with a no-obligation cash offer.
Estimated market value$379,300
Get a cash offer in 3 minutes
Find out how much your home could sell for in as little as 3 minutes with a no-obligation cash offer.
Estimated market value
$379,300
