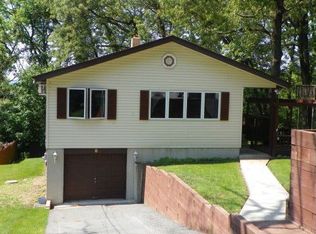Custom design build home, fully renovated in 2019 to fit today's lifestyle. Open concept floor plan in kitchen, living room, and dining room, with beautiful new and refurbished hardwood floors. Kitchen has custom ceramic tiles and quartz Carrera countertops. Brand new stainless steel appliances and kitchen sink faucet with pull down sprayer. The island with extra storage and brand new microwave oven has easy access. All 3 bathrooms were custom designed with top of the line ceramic tile. The MB bath boasts a double sink, glass enclosure to the spacious shower. The tower system in shower features a rainfall-waterfall spout along with body massaging jets, as well as a hand wand like those of a 5 star hotel. The electrical, plumbing and heating have all been upgraded and a brand new central AC system has been added. At night this home shines bright with its brand new recess lighting throughout as well as custom chandeliers and brand new lighting fixtures in every room. The outdoor lighting includes automatic security lights, and a beautiful hanging fixture that provides a welcoming light at the home's entrance. Right next to the large family room you will find a brand new laundry room/mudroom. Walk out to your newly painted deck which is surrounded by a private backyard with a brand new fence for the ultimate privacy. Your garage will have a deep bay with new insulated door. As an added bonus it is heated! So you will never be cold getting in and out of your car on those cold NJ days. Don't miss out on this one. Book your appointment now!
This property is off market, which means it's not currently listed for sale or rent on Zillow. This may be different from what's available on other websites or public sources.
