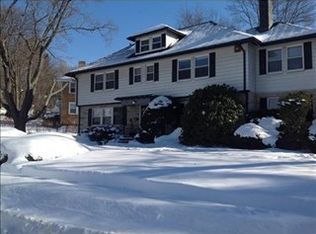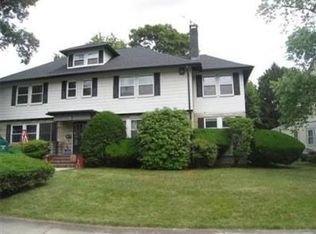Stunning new construction town home, 3931 sq ft, includes all floors and the top floor, attached 2 car garage, 4 bedroom all with ensuite baths with private bath and 2 sinks in the master, hardwood floors throughout, fireplaced living room,open floor plan, finished lower level and 3rd floor bonus room. Central vac and burglar alarm. Caesarstone and stainless kitchen with Wolfe and Subzero appliances, including a gas stove with 4 burners and griddle & designer touches through out. > 4 zone heating/AC system, energy star & 80 gallon 98% efficient hot water system. > heated garage with wiring for electric auto. > lovely yard and patio, including gas connection, perfect for entertaining. > Near schools, commuter routes and public transportation. Must see, perfect as a single family alternative.
This property is off market, which means it's not currently listed for sale or rent on Zillow. This may be different from what's available on other websites or public sources.

