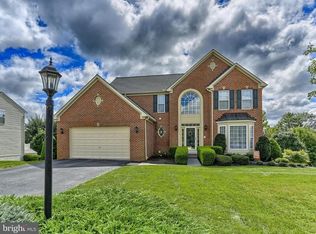Sold for $504,900
$504,900
6 Saint Rene Ln, Hanover, PA 17331
5beds
4,176sqft
Single Family Residence
Built in 2003
0.35 Acres Lot
$511,400 Zestimate®
$121/sqft
$3,415 Estimated rent
Home value
$511,400
$481,000 - $542,000
$3,415/mo
Zestimate® history
Loading...
Owner options
Explore your selling options
What's special
Back on the market at no fault of the sellers. Spacious and beautifully designed, this 5-bedroom, 4.5-bathroom colonial offers the perfect blend of comfort and functionality! The finished basement provides incredible versatility—ideal as an in-law suite or additional living space. The backyard oasis is made for entertaining, featuring a deck, above-ground pool, patio, and fire pit. Inside, the main level boasts an inviting open floor plan with a sunroom, family room with a cozy gas fireplace, and a gourmet kitchen, complete with a center island, quartz countertops, downdraft gas cooktop, convection wall oven, and built-in microwave. Upstairs, you’ll find two owner’s suites, one featuring a luxurious jetted soaking tub and separate shower, while the other offers its own private en-suite bath. This home truly has it all—schedule your showing today!
Zillow last checked: 8 hours ago
Listing updated: September 24, 2025 at 03:42am
Listed by:
Sandy Snyder 301-991-7621,
eXp Realty LLC
Bought with:
Timothy B Dulany, 80337
RE/MAX Advantage Realty
Source: Bright MLS,MLS#: PAYK2078724
Facts & features
Interior
Bedrooms & bathrooms
- Bedrooms: 5
- Bathrooms: 5
- Full bathrooms: 4
- 1/2 bathrooms: 1
- Main level bathrooms: 1
Primary bedroom
- Features: Ceiling Fan(s), Walk-In Closet(s), Flooring - Vinyl
- Level: Upper
Bedroom 2
- Features: Flooring - Carpet
- Level: Upper
Bedroom 3
- Features: Flooring - Carpet
- Level: Upper
Bedroom 4
- Features: Flooring - Carpet
- Level: Upper
Bedroom 5
- Features: Flooring - Vinyl
- Level: Upper
Primary bathroom
- Features: Double Sink, Flooring - Vinyl, Soaking Tub
- Level: Upper
Bathroom 1
- Features: Bathroom - Tub Shower, Flooring - Vinyl
- Level: Upper
Bathroom 2
- Features: Bathroom - Tub Shower
- Level: Upper
Dining room
- Features: Chair Rail, Crown Molding, Flooring - Laminated
- Level: Main
Family room
- Features: Flooring - HardWood, Fireplace - Gas
- Level: Main
Foyer
- Features: Flooring - HardWood
- Level: Main
Other
- Level: Lower
Half bath
- Features: Flooring - HardWood
- Level: Main
Other
- Level: Lower
Kitchen
- Features: Flooring - Tile/Brick, Countertop(s) - Quartz
- Level: Main
Laundry
- Features: Flooring - Vinyl
- Level: Upper
Mud room
- Features: Flooring - Tile/Brick
- Level: Main
Office
- Features: Flooring - Carpet
- Level: Main
Recreation room
- Features: Fireplace - Gas
- Level: Lower
Other
- Features: Flooring - Tile/Brick
- Level: Main
Heating
- Forced Air, Heat Pump, Zoned, Natural Gas
Cooling
- Central Air, Electric
Appliances
- Included: Down Draft, Dishwasher, Dryer, Exhaust Fan, Oven, Microwave, Refrigerator, Washer, Gas Water Heater
- Laundry: Upper Level, Laundry Room, Mud Room
Features
- Bar, Breakfast Area, Ceiling Fan(s), Chair Railings, Crown Molding, Dining Area, Family Room Off Kitchen, Open Floorplan, Formal/Separate Dining Room, Kitchen - Country, Eat-in Kitchen, Kitchen Island, Kitchen - Table Space, Kitchen - Gourmet, Primary Bath(s), Recessed Lighting, Soaking Tub, Walk-In Closet(s), Bathroom - Tub Shower, 9'+ Ceilings
- Flooring: Carpet, Hardwood, Wood, Vinyl
- Doors: French Doors, Sliding Glass
- Windows: Screens, Sliding
- Basement: Full,Finished
- Number of fireplaces: 1
- Fireplace features: Gas/Propane
Interior area
- Total structure area: 4,176
- Total interior livable area: 4,176 sqft
- Finished area above ground: 2,856
- Finished area below ground: 1,320
Property
Parking
- Total spaces: 2
- Parking features: Garage Faces Front, Attached, Driveway
- Attached garage spaces: 2
- Has uncovered spaces: Yes
Accessibility
- Accessibility features: Other
Features
- Levels: Three
- Stories: 3
- Patio & porch: Porch, Patio, Deck
- Has private pool: Yes
- Pool features: Private
- Fencing: Back Yard
Lot
- Size: 0.35 Acres
- Features: Backs to Trees
Details
- Additional structures: Above Grade, Below Grade
- Parcel number: 520001501060000000
- Zoning: 102-R
- Special conditions: Standard
Construction
Type & style
- Home type: SingleFamily
- Architectural style: Colonial
- Property subtype: Single Family Residence
Materials
- Vinyl Siding, Aluminum Siding
- Foundation: Permanent
- Roof: Architectural Shingle
Condition
- New construction: No
- Year built: 2003
Utilities & green energy
- Sewer: Public Sewer
- Water: Public
Community & neighborhood
Location
- Region: Hanover
- Subdivision: South Pointe
- Municipality: WEST MANHEIM TWP
HOA & financial
HOA
- Has HOA: Yes
- HOA fee: $70 quarterly
Other
Other facts
- Listing agreement: Exclusive Right To Sell
- Ownership: Fee Simple
Price history
| Date | Event | Price |
|---|---|---|
| 9/23/2025 | Sold | $504,900$121/sqft |
Source: | ||
| 8/8/2025 | Contingent | $504,900$121/sqft |
Source: | ||
| 8/3/2025 | Price change | $504,900-1%$121/sqft |
Source: | ||
| 7/26/2025 | Listed for sale | $509,900$122/sqft |
Source: | ||
| 6/21/2025 | Contingent | $509,900$122/sqft |
Source: | ||
Public tax history
| Year | Property taxes | Tax assessment |
|---|---|---|
| 2025 | $10,407 -0.3% | $310,900 |
| 2024 | $10,435 +0.3% | $310,900 +0.7% |
| 2023 | $10,407 +10% | $308,800 +0.8% |
Find assessor info on the county website
Neighborhood: 17331
Nearby schools
GreatSchools rating
- 6/10West Manheim El SchoolGrades: K-5Distance: 0.6 mi
- 4/10Emory H Markle Middle SchoolGrades: 6-8Distance: 2.1 mi
- 5/10South Western Senior High SchoolGrades: 9-12Distance: 2.3 mi
Schools provided by the listing agent
- District: South Western
Source: Bright MLS. This data may not be complete. We recommend contacting the local school district to confirm school assignments for this home.
Get pre-qualified for a loan
At Zillow Home Loans, we can pre-qualify you in as little as 5 minutes with no impact to your credit score.An equal housing lender. NMLS #10287.
Sell with ease on Zillow
Get a Zillow Showcase℠ listing at no additional cost and you could sell for —faster.
$511,400
2% more+$10,228
With Zillow Showcase(estimated)$521,628
