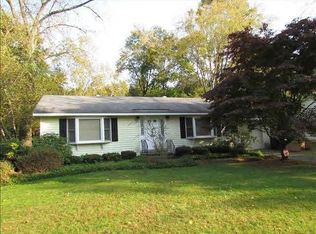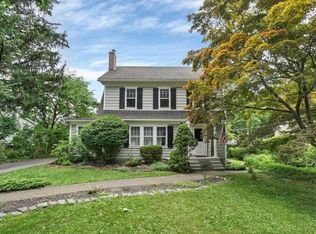Pristine, over-sized raised ranch style home awaits its new owners. This home has been so exceptionally cared for and it shows as soon as you enter. Located on a pretty, tree lined street in a highly sought after, south side neighborhood. Featuring 4 bedroom and 2.5 baths. Gleaming hardwood floors throughout. Open concept layout. Huge living room with picture window and wired for surround sound. Dining room with SGD to 3 season room which then leads to amazing 3 tiered deck just perfect for entertaining. Large, bright, newly renovated eat-in kitchen with quartz countertops, deep farmhouse sink and gas stove. All bedrooms are wonderfully sized. Master bedroom large enough for king size bed with plenty of room to spare. Main bathroom was recently renovated with granite and sleek and stylish glass shower door. Fireplace in family room downstairs as well as tons of storage space including walk-in and cedar closets. All new windows and siding with lifetime warranties, crown molding throughout, new 6 panel doors, new driveway, newer central air and hot water heater. Huge 2 car garage with workshop area. Close to hospitals, great restaurants, shopping and Metro North. A true pleasure to show. Don't miss it!!
This property is off market, which means it's not currently listed for sale or rent on Zillow. This may be different from what's available on other websites or public sources.

