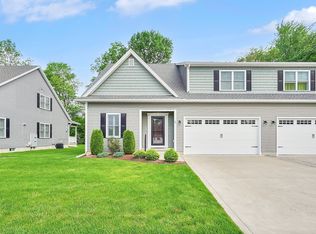Sold for $491,000 on 09/15/25
$491,000
6 Saint Andrews Way #6, West Springfield, MA 01089
2beds
1,921sqft
Condominium, Townhouse
Built in 2018
-- sqft lot
$495,800 Zestimate®
$256/sqft
$3,033 Estimated rent
Home value
$495,800
$446,000 - $555,000
$3,033/mo
Zestimate® history
Loading...
Owner options
Explore your selling options
What's special
Welcome to easy living in this beautifully appointed 55+ condo located in the desirable Country Club Estates. This thoughtfully designed home offers the perfect blend of comfort and convenience, with a spacious open-concept layout ideal for entertaining or relaxing in style.Enjoy a bright and airy living room with a cozy gas fireplace, an inviting dining area, and a stunning kitchen with granite counters, stainless steel appliances, and a center island perfect for morning coffee. The first-floor primary suite features a walk-in closet and luxurious bath with a tiled shower and dual vanity. Upstairs, you’ll find a generous guest suite complete with its own full bath and bonus loft—ideal for a hobby space or cozy den. Additional features include hardwood floors, central air, first-floor laundry, an attached garage, and a charming porch perfect for enjoying your morning sunshine or evening breeze. Tucked in a peaceful community but just minutes from shops, dining, golfing and major routes
Zillow last checked: 8 hours ago
Listing updated: September 16, 2025 at 06:14am
Listed by:
Next Level Realty Team 413-210-9714,
NextHome Elite Realty 413-391-1969
Bought with:
Angela M. Accorsi
Coldwell Banker Realty - Western MA
Source: MLS PIN,MLS#: 73410419
Facts & features
Interior
Bedrooms & bathrooms
- Bedrooms: 2
- Bathrooms: 3
- Full bathrooms: 2
- 1/2 bathrooms: 1
- Main level bedrooms: 1
Primary bedroom
- Features: Bathroom - Full, Cathedral Ceiling(s), Walk-In Closet(s), Flooring - Hardwood, Cable Hookup, Recessed Lighting
- Level: Main,First
Bedroom 2
- Features: Closet, Flooring - Wall to Wall Carpet, Lighting - Overhead
- Level: Second
Bathroom 1
- Level: First
Bathroom 2
- Level: First
Bathroom 3
- Level: Second
Dining room
- Features: Flooring - Hardwood, Open Floorplan, Lighting - Overhead
- Level: Main,First
Family room
- Features: Ceiling Fan(s), Flooring - Hardwood
- Level: Second
Kitchen
- Features: Flooring - Hardwood, Countertops - Stone/Granite/Solid, Kitchen Island, Open Floorplan, Stainless Steel Appliances
- Level: Main,First
Living room
- Features: Cathedral Ceiling(s), Ceiling Fan(s), Flooring - Hardwood, Cable Hookup, Exterior Access, Open Floorplan, Recessed Lighting
- Level: Main,First
Office
- Features: Flooring - Hardwood
- Level: First
Heating
- Forced Air, Natural Gas
Cooling
- Central Air
Appliances
- Laundry: Main Level, Electric Dryer Hookup, Washer Hookup, First Floor, In Unit
Features
- Home Office, Internet Available - Unknown
- Flooring: Wood, Tile, Flooring - Hardwood
- Windows: Screens
- Has basement: Yes
- Number of fireplaces: 1
- Fireplace features: Living Room
Interior area
- Total structure area: 1,921
- Total interior livable area: 1,921 sqft
- Finished area above ground: 1,921
- Finished area below ground: 1,178
Property
Parking
- Total spaces: 3
- Parking features: Attached, Off Street
- Attached garage spaces: 1
- Uncovered spaces: 2
Features
- Entry location: Unit Placement(Street,Ground)
- Patio & porch: Covered
- Exterior features: Covered Patio/Deck, Screens, Rain Gutters, Professional Landscaping
Details
- Parcel number: M:00C10 B:00006 L:16001,5011877
- Zoning: 0
Construction
Type & style
- Home type: Townhouse
- Property subtype: Condominium, Townhouse
Materials
- Frame
- Roof: Shingle
Condition
- Year built: 2018
Utilities & green energy
- Sewer: Public Sewer
- Water: Public
- Utilities for property: for Gas Range
Green energy
- Energy efficient items: Thermostat
Community & neighborhood
Community
- Community features: Public Transportation, Shopping, Pool, Tennis Court(s), Park, Walk/Jog Trails, Golf, Medical Facility, Laundromat, Highway Access, House of Worship, Adult Community
Location
- Region: West Springfield
HOA & financial
HOA
- HOA fee: $450 monthly
- Services included: Water, Sewer, Insurance, Maintenance Structure, Road Maintenance, Snow Removal
Price history
| Date | Event | Price |
|---|---|---|
| 9/15/2025 | Sold | $491,000+4.5%$256/sqft |
Source: MLS PIN #73410419 | ||
| 9/4/2025 | Pending sale | $470,000$245/sqft |
Source: | ||
| 7/29/2025 | Listed for sale | $470,000+40.3%$245/sqft |
Source: MLS PIN #73410419 | ||
| 10/30/2020 | Sold | $335,000-1%$174/sqft |
Source: | ||
| 10/5/2020 | Pending sale | $338,500$176/sqft |
Source: Century 21 AllPoints Realty #170309007 | ||
Public tax history
Tax history is unavailable.
Neighborhood: 01089
Nearby schools
GreatSchools rating
- 7/10John R Fausey Elementary SchoolGrades: 1-5Distance: 0.8 mi
- 4/10West Springfield Middle SchoolGrades: 6-8Distance: 0.8 mi
- 5/10West Springfield High SchoolGrades: 9-12Distance: 0.3 mi

Get pre-qualified for a loan
At Zillow Home Loans, we can pre-qualify you in as little as 5 minutes with no impact to your credit score.An equal housing lender. NMLS #10287.
Sell for more on Zillow
Get a free Zillow Showcase℠ listing and you could sell for .
$495,800
2% more+ $9,916
With Zillow Showcase(estimated)
$505,716