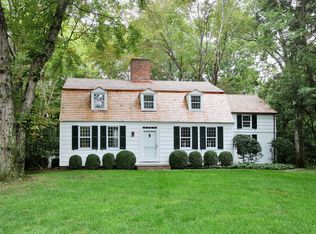Convenient Lower Weston location on sought after cul de sac! Custom built home on scenic, level, tree boardered lot. Ideal floor plan that everyone wants with Kitchen open to Family room. Master bedroom with vaulted ceilings overlooks the garden while private bathroom and his & hers walk in closets complete the suite. Authentic Connecticut warmth and charm in every room with detailed millwork and built-in cabinetry. 3 Fireplaces. Comfortable central air conditioning. Top rated Weston school system. Marvelous opportunity to own something special on quiet street of highly valued homes.
This property is off market, which means it's not currently listed for sale or rent on Zillow. This may be different from what's available on other websites or public sources.
