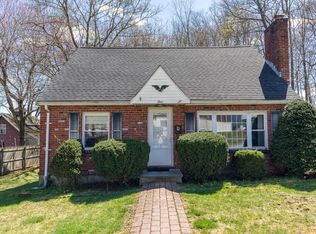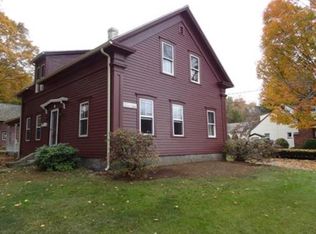Sold for $431,000
$431,000
6 Sabatinelli Rd, Milford, MA 01757
3beds
1,296sqft
Single Family Residence
Built in 1959
7,662 Square Feet Lot
$500,700 Zestimate®
$333/sqft
$2,863 Estimated rent
Home value
$500,700
$471,000 - $531,000
$2,863/mo
Zestimate® history
Loading...
Owner options
Explore your selling options
What's special
Great home at the end of a quiet dead-end street! This home was lovingly maintained by the same family for over 35 years, now it is ready for a new family to bring it back to life for the next 35 years! The potential is endless with hardwood floors and a beautiful fireplace that are showcased in the living room. The sunny living room flows directly into the large kitchen and dining area. Off the dining area is the back door that leads you into the private backyard. Three good-sized bedrooms and a full bath complete the main level. There is even enough space do add a double vanity in the bathroom! Down the stairs, you will find a half bath as well as a great flex space - perfect for a family room, office, craft area, anything your family might need. There are hardwood floors under the bedroom carpets. New Water Heater (2021). Washer, Dryer, Refrigerator Included. Costello Realty to Provide 1 Year Standard Home Warranty from American Home Shield. OFFER DEADLINE Sunday 3/24 5pm
Zillow last checked: 8 hours ago
Listing updated: May 15, 2024 at 11:32am
Listed by:
Caroline Molla 508-954-9114,
Costello Realty 508-528-0083
Bought with:
Jennifer DeLuca
Berkshire Hathaway HomeServices Page Realty
Source: MLS PIN,MLS#: 73213289
Facts & features
Interior
Bedrooms & bathrooms
- Bedrooms: 3
- Bathrooms: 2
- Full bathrooms: 1
- 1/2 bathrooms: 1
Primary bedroom
- Features: Closet, Flooring - Hardwood
- Level: First
Bedroom 2
- Features: Closet, Flooring - Hardwood, Flooring - Wall to Wall Carpet
- Level: First
Bedroom 3
- Features: Closet, Flooring - Hardwood, Flooring - Wall to Wall Carpet
- Level: First
Bathroom 1
- Features: Bathroom - Full, Bathroom - With Tub & Shower, Closet - Linen
- Level: First
Bathroom 2
- Features: Bathroom - Half, Closet - Linen
- Level: Basement
Dining room
- Features: Flooring - Vinyl, Window(s) - Bay/Bow/Box
- Level: First
Family room
- Features: Flooring - Wall to Wall Carpet
- Level: Basement
Kitchen
- Features: Flooring - Vinyl, Dining Area
- Level: First
Living room
- Features: Flooring - Hardwood
- Level: First
Heating
- Forced Air, Natural Gas
Cooling
- Central Air
Appliances
- Included: Range, Oven, Dishwasher, Refrigerator, Washer, Dryer
- Laundry: In Basement
Features
- Flooring: Vinyl, Carpet, Hardwood
- Basement: Unfinished
- Number of fireplaces: 1
- Fireplace features: Living Room
Interior area
- Total structure area: 1,296
- Total interior livable area: 1,296 sqft
Property
Parking
- Total spaces: 3
- Parking features: Attached, Paved Drive, Off Street
- Attached garage spaces: 1
- Uncovered spaces: 2
Features
- Levels: Multi/Split
- Patio & porch: Patio
- Exterior features: Patio
- Frontage length: 88.00
Lot
- Size: 7,662 sqft
- Features: Corner Lot, Wooded
Details
- Parcel number: M:34 B:025 L:4,1614121
- Zoning: RB
Construction
Type & style
- Home type: SingleFamily
- Property subtype: Single Family Residence
Materials
- Frame
- Foundation: Concrete Perimeter
- Roof: Shingle
Condition
- Year built: 1959
Details
- Warranty included: Yes
Utilities & green energy
- Electric: 200+ Amp Service
- Sewer: Public Sewer
- Water: Public
- Utilities for property: for Gas Range
Community & neighborhood
Community
- Community features: Public Transportation, Shopping, Park, Walk/Jog Trails, Medical Facility, Bike Path, Highway Access, House of Worship, Public School
Location
- Region: Milford
Other
Other facts
- Road surface type: Paved
Price history
| Date | Event | Price |
|---|---|---|
| 5/15/2024 | Sold | $431,000+7.8%$333/sqft |
Source: MLS PIN #73213289 Report a problem | ||
| 3/26/2024 | Contingent | $399,900$309/sqft |
Source: MLS PIN #73213289 Report a problem | ||
| 3/18/2024 | Listed for sale | $399,900$309/sqft |
Source: MLS PIN #73213289 Report a problem | ||
Public tax history
| Year | Property taxes | Tax assessment |
|---|---|---|
| 2025 | $4,984 +2.2% | $389,400 +6.1% |
| 2024 | $4,879 +4.1% | $367,100 +13.2% |
| 2023 | $4,686 +2.6% | $324,300 +9.2% |
Find assessor info on the county website
Neighborhood: 01757
Nearby schools
GreatSchools rating
- NABrookside Elementary SchoolGrades: K-2Distance: 0.3 mi
- 2/10Stacy Middle SchoolGrades: 6-8Distance: 0.6 mi
- 3/10Milford High SchoolGrades: 9-12Distance: 0.6 mi
Schools provided by the listing agent
- Elementary: Memorial
- Middle: Stacy Middle
- High: Milford High
Source: MLS PIN. This data may not be complete. We recommend contacting the local school district to confirm school assignments for this home.
Get a cash offer in 3 minutes
Find out how much your home could sell for in as little as 3 minutes with a no-obligation cash offer.
Estimated market value$500,700
Get a cash offer in 3 minutes
Find out how much your home could sell for in as little as 3 minutes with a no-obligation cash offer.
Estimated market value
$500,700

