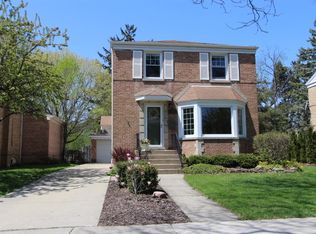Closed
$630,000
6 S Ridge Ave, Arlington Heights, IL 60005
3beds
1,502sqft
Single Family Residence
Built in 1948
6,600 Square Feet Lot
$651,500 Zestimate®
$419/sqft
$3,102 Estimated rent
Home value
$651,500
$586,000 - $723,000
$3,102/mo
Zestimate® history
Loading...
Owner options
Explore your selling options
What's special
This location can not be beat!!! A perfect blend of enduring design, quality of materials and inherent character are the staples of this charming residence. Turn key condition, matched with prime location make this home the everything that you have been looking for. Functional open floor plan features: renovated kitchen boasting crisp white shaker cabinetry, quartz counter-tops, breakfast bar with seating, stainless steel appliances and adjoining area with built-in serving station. Sun drenched living room accented with a fireplace, built-in bookshelves and sprawling family room/play room. Three generously sized bedrooms with ample closet space and gleaming hardwood flooring. Full finished basement offers additional recreation room, storage and bath. Oversized fully fenced in yard with large paver patio! Newer roof, gutters, fascia, driveway, furnace, air conditioner, garage door and the list goes on. Minutes to in-town amenities, train, top rated schools, parks and shopping.
Zillow last checked: 8 hours ago
Listing updated: April 10, 2025 at 01:00am
Listing courtesy of:
Maria DelBoccio 773-859-2183,
@properties Christie's International Real Estate
Bought with:
Dawn Simmons
RE/MAX Suburban
Source: MRED as distributed by MLS GRID,MLS#: 12288345
Facts & features
Interior
Bedrooms & bathrooms
- Bedrooms: 3
- Bathrooms: 3
- Full bathrooms: 1
- 1/2 bathrooms: 2
Primary bedroom
- Features: Flooring (Hardwood), Window Treatments (Blinds)
- Level: Second
- Area: 140 Square Feet
- Dimensions: 14X10
Bedroom 2
- Features: Flooring (Hardwood), Window Treatments (Blinds)
- Level: Second
- Area: 110 Square Feet
- Dimensions: 11X10
Bedroom 3
- Features: Flooring (Hardwood), Window Treatments (Blinds)
- Level: Second
- Area: 80 Square Feet
- Dimensions: 10X8
Dining room
- Features: Flooring (Hardwood)
- Level: Main
- Area: 120 Square Feet
- Dimensions: 12X10
Family room
- Features: Flooring (Hardwood), Window Treatments (Blinds)
- Level: Main
- Area: 294 Square Feet
- Dimensions: 21X14
Kitchen
- Features: Kitchen (Eating Area-Breakfast Bar, Eating Area-Table Space), Flooring (Hardwood), Window Treatments (Blinds)
- Level: Main
- Area: 143 Square Feet
- Dimensions: 13X11
Laundry
- Level: Basement
- Area: 72 Square Feet
- Dimensions: 9X8
Living room
- Features: Flooring (Hardwood), Window Treatments (Blinds)
- Level: Main
- Area: 216 Square Feet
- Dimensions: 18X12
Play room
- Features: Flooring (Vinyl)
- Level: Basement
- Area: 231 Square Feet
- Dimensions: 21X11
Other
- Features: Flooring (Other)
- Level: Basement
- Area: 100 Square Feet
- Dimensions: 10X10
Heating
- Natural Gas, Forced Air
Cooling
- Central Air
Appliances
- Included: Range, Microwave, Dishwasher, Refrigerator, Freezer, Washer, Dryer, Disposal, Stainless Steel Appliance(s), Wine Refrigerator
Features
- Dry Bar
- Flooring: Hardwood
- Basement: Finished,Full
- Number of fireplaces: 1
- Fireplace features: Wood Burning, Family Room
Interior area
- Total structure area: 0
- Total interior livable area: 1,502 sqft
Property
Parking
- Total spaces: 1
- Parking features: Garage Door Opener, On Site, Garage Owned, Attached, Garage
- Attached garage spaces: 1
- Has uncovered spaces: Yes
Accessibility
- Accessibility features: No Disability Access
Features
- Stories: 2
- Patio & porch: Patio
Lot
- Size: 6,600 sqft
- Dimensions: 50X132
Details
- Parcel number: 03304220060000
- Special conditions: None
- Other equipment: TV-Cable, Fan-Whole House
Construction
Type & style
- Home type: SingleFamily
- Architectural style: Georgian
- Property subtype: Single Family Residence
Materials
- Brick
- Foundation: Concrete Perimeter
- Roof: Asphalt
Condition
- New construction: No
- Year built: 1948
- Major remodel year: 2017
Details
- Builder model: EXPANDED GEORGIAN
Utilities & green energy
- Electric: Circuit Breakers
- Sewer: Public Sewer
- Water: Lake Michigan
Community & neighborhood
Security
- Security features: Carbon Monoxide Detector(s)
Community
- Community features: Park, Curbs, Sidewalks, Street Lights, Street Paved
Location
- Region: Arlington Heights
HOA & financial
HOA
- Services included: None
Other
Other facts
- Listing terms: Conventional
- Ownership: Fee Simple
Price history
| Date | Event | Price |
|---|---|---|
| 4/7/2025 | Sold | $630,000+40%$419/sqft |
Source: | ||
| 5/22/2021 | Listing removed | -- |
Source: Zillow Rental Manager Report a problem | ||
| 5/13/2021 | Price change | $3,500-2.8%$2/sqft |
Source: Zillow Rental Manager Report a problem | ||
| 5/9/2021 | Listed for rent | $3,600$2/sqft |
Source: Zillow Rental Manager Report a problem | ||
| 5/3/2021 | Sold | $450,000+0%$300/sqft |
Source: | ||
Public tax history
| Year | Property taxes | Tax assessment |
|---|---|---|
| 2023 | $10,592 +3.8% | $38,692 |
| 2022 | $10,202 +36.2% | $38,692 +37.1% |
| 2021 | $7,490 +1.7% | $28,212 |
Find assessor info on the county website
Neighborhood: 60005
Nearby schools
GreatSchools rating
- 10/10Westgate Elementary SchoolGrades: K-5Distance: 0.6 mi
- 8/10South Middle SchoolGrades: 6-8Distance: 0.4 mi
- 9/10Rolling Meadows High SchoolGrades: 9-12Distance: 1.8 mi
Schools provided by the listing agent
- Elementary: Westgate Elementary School
- Middle: South Middle School
- High: Rolling Meadows High School
- District: 25
Source: MRED as distributed by MLS GRID. This data may not be complete. We recommend contacting the local school district to confirm school assignments for this home.

Get pre-qualified for a loan
At Zillow Home Loans, we can pre-qualify you in as little as 5 minutes with no impact to your credit score.An equal housing lender. NMLS #10287.
Sell for more on Zillow
Get a free Zillow Showcase℠ listing and you could sell for .
$651,500
2% more+ $13,030
With Zillow Showcase(estimated)
$664,530