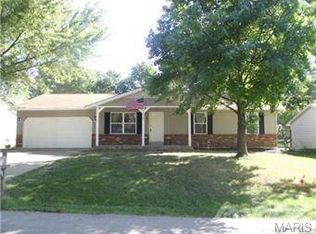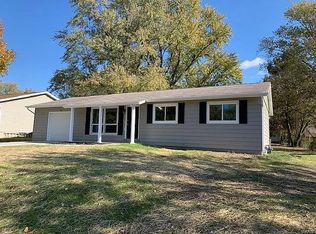Welcome home to this amazingly updated 3 Bed / 2 Bath ranch home. The NEW landscaping, painted siding, new fascia & soffits greet you as you pull into your new home. NEW roof, HWH, HVAC, LVP, carpet, Hall Bath, Master Bath, lighting, cabinets, range, granite, backsplash! This home is 30 years old, but it feels NEW!! Walking through your covered front porch & front door, you enter into a huge Living Room with 10' vaulted ceilings. The Open Concept links the the DR to the LR and the widened doorway & breakfast bar cutout keep the kitchen bright & part of the party. Walk out to the patio from the LR and gaze upon your flat, fenced backyard w/ double size shed! New luxury vinyl plank flooring leads you down the hall to the new Hall Bath and 3 updated bedrooms. Master bath is fully updated in a cozy, modern style. The 47'x22' blank canvas basement with rough-in gives you an opportunity to design a huge space for your enjoyment. Wentzville schools.
This property is off market, which means it's not currently listed for sale or rent on Zillow. This may be different from what's available on other websites or public sources.

