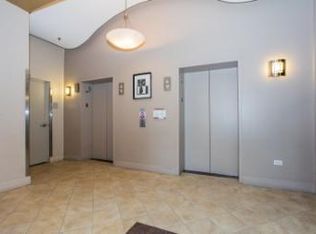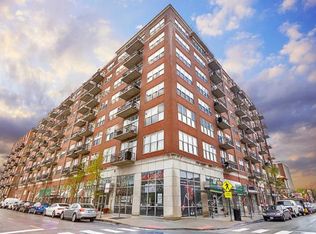Closed
$950,000
6 S Laflin St APT 913, Chicago, IL 60607
3beds
2,400sqft
Condominium, Duplex, Single Family Residence
Built in 2005
-- sqft lot
$909,900 Zestimate®
$396/sqft
$4,675 Estimated rent
Home value
$909,900
$864,000 - $955,000
$4,675/mo
Zestimate® history
Loading...
Owner options
Explore your selling options
What's special
Experience unparalleled luxury in this stunning penthouse loft in Chicago's coveted West Loop! This corner-unit gem boasts a sprawling, open floor plan flooded with natural light from expansive windows that frame breathtaking skyline views. The main level offers an entertainer's dream, featuring a chef's kitchen with top-tier Viking, Wolf, and Moen appliances, sleek custom cabinetry with Lamborghini doors, and a wine fridge. Wide-plank DuChateau Oak flooring, soaring 10.5' ceilings, and a private balcony complete this inviting space. The first floor also includes a versatile loft/flex bedroom, a spacious second bedroom, and an upgraded bathroom. The upper level redefines luxury with a primary suite that feels like a private oasis. A massive walk-in closet and a spa-like bathroom with a massive shower, soaking tub, and dual vanity elevate your everyday living. Attached to the suite, discover another living space perfect for a lounge, office, or personal retreat. This level also includes a 4th bedroom, ideal for a nursery or creative space. Take entertaining to the next level on your 500 sq. ft. private outdoor terrace with stunning, unobstructed city views! The building features premium amenities, including a doorman, elevator, bike storage, and storage, all within a pet-friendly environment. Just steps from the highly coveted Skinner Park Elementary School, Fulton Market, and Randolph Row, with easy access to public transit and highways, this penthouse embodies city living at its finest. Two deeded, heated, and enclosed private garage parking spaces are available for purchase. Experience unparalleled luxury in the West Loop-schedule your showing today!
Zillow last checked: 8 hours ago
Listing updated: January 06, 2026 at 07:38am
Listing courtesy of:
Tim Lorimer 773-482-1917,
Compass,
Michael Mandile 847-322-8827,
Compass
Bought with:
Jonie Montalbano
@properties Christies International Real Estate
Source: MRED as distributed by MLS GRID,MLS#: 12362852
Facts & features
Interior
Bedrooms & bathrooms
- Bedrooms: 3
- Bathrooms: 2
- Full bathrooms: 2
Primary bedroom
- Features: Flooring (Hardwood), Bathroom (Full)
- Level: Second
- Area: 255 Square Feet
- Dimensions: 17X15
Bedroom 2
- Features: Flooring (Hardwood), Window Treatments (Window Treatments)
- Level: Main
- Area: 156 Square Feet
- Dimensions: 13X12
Bedroom 3
- Features: Flooring (Hardwood), Window Treatments (Window Treatments)
- Level: Main
- Area: 110 Square Feet
- Dimensions: 11X10
Balcony porch lanai
- Level: Main
- Area: 55 Square Feet
- Dimensions: 11X5
Bonus room
- Level: Main
- Area: 99 Square Feet
- Dimensions: 9X11
Den
- Features: Flooring (Hardwood)
- Level: Second
- Area: 80 Square Feet
- Dimensions: 10X08
Dining room
- Features: Flooring (Hardwood)
- Level: Main
- Dimensions: COMBO
Family room
- Features: Flooring (Hardwood)
- Level: Second
- Area: 255 Square Feet
- Dimensions: 17X15
Foyer
- Features: Flooring (Hardwood)
- Level: Main
- Area: 156 Square Feet
- Dimensions: 13X12
Kitchen
- Features: Flooring (Hardwood)
- Level: Main
- Area: 143 Square Feet
- Dimensions: 13X11
Laundry
- Features: Flooring (Ceramic Tile)
- Level: Main
- Area: 49 Square Feet
- Dimensions: 7X07
Living room
- Features: Flooring (Hardwood)
- Level: Main
- Area: 504 Square Feet
- Dimensions: 28X18
Other
- Level: Second
- Area: 448 Square Feet
- Dimensions: 28X16
Walk in closet
- Level: Second
- Area: 160 Square Feet
- Dimensions: 16X10
Heating
- Natural Gas
Cooling
- Central Air
Appliances
- Included: Humidifier
- Laundry: Washer Hookup
Features
- Storage
- Flooring: Hardwood
- Windows: Screens
- Basement: None
- Number of fireplaces: 1
- Fireplace features: Gas Log, Gas Starter, Living Room
- Common walls with other units/homes: End Unit
Interior area
- Total structure area: 0
- Total interior livable area: 2,400 sqft
Property
Parking
- Total spaces: 2
- Parking features: Garage Owned, Attached, Garage
- Attached garage spaces: 2
Accessibility
- Accessibility features: No Disability Access
Features
- Patio & porch: Deck
- Exterior features: Balcony
Lot
- Size: 22.96 Acres
- Features: Common Grounds
Details
- Additional parcels included: 17171010451589,17171010451590
- Parcel number: 17171010451454
- Special conditions: None
Construction
Type & style
- Home type: Condo
- Property subtype: Condominium, Duplex, Single Family Residence
Materials
- Brick, Concrete
- Foundation: Concrete Perimeter
Condition
- New construction: No
- Year built: 2005
Utilities & green energy
- Sewer: Public Sewer
- Water: Lake Michigan
Community & neighborhood
Location
- Region: Chicago
- Subdivision: Skytech Lofts
HOA & financial
HOA
- Has HOA: Yes
- HOA fee: $1,174 monthly
- Amenities included: Bike Room/Bike Trails, Door Person, Elevator(s), Storage, On Site Manager/Engineer, Park, Sundeck, Receiving Room, Tennis Court(s)
- Services included: Water, Insurance, Doorman, Exterior Maintenance, Lawn Care, Scavenger, Snow Removal
Other
Other facts
- Listing terms: Cash
- Ownership: Fee Simple
Price history
| Date | Event | Price |
|---|---|---|
| 8/25/2025 | Sold | $950,000$396/sqft |
Source: | ||
| 8/19/2025 | Contingent | $950,000$396/sqft |
Source: | ||
| 5/12/2025 | Price change | $950,000-2.1%$396/sqft |
Source: | ||
| 4/21/2025 | Listed for sale | $970,000$404/sqft |
Source: | ||
| 4/21/2025 | Listing removed | $970,000$404/sqft |
Source: | ||
Public tax history
| Year | Property taxes | Tax assessment |
|---|---|---|
| 2023 | $13,953 +2.7% | $69,218 |
| 2022 | $13,580 +2.2% | $69,218 |
| 2021 | $13,293 +8.4% | $69,218 +19.4% |
Find assessor info on the county website
Neighborhood: Near West Side
Nearby schools
GreatSchools rating
- 10/10Skinner Elementary SchoolGrades: PK-8Distance: 0.3 mi
- 1/10Wells Community Academy High SchoolGrades: 9-12Distance: 1.3 mi
Schools provided by the listing agent
- Elementary: Skinner Elementary School
- District: 299
Source: MRED as distributed by MLS GRID. This data may not be complete. We recommend contacting the local school district to confirm school assignments for this home.

Get pre-qualified for a loan
At Zillow Home Loans, we can pre-qualify you in as little as 5 minutes with no impact to your credit score.An equal housing lender. NMLS #10287.
Sell for more on Zillow
Get a free Zillow Showcase℠ listing and you could sell for .
$909,900
2% more+ $18,198
With Zillow Showcase(estimated)
$928,098
