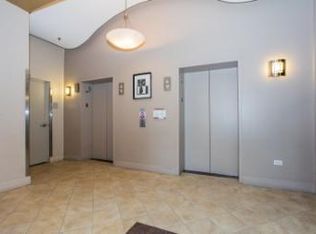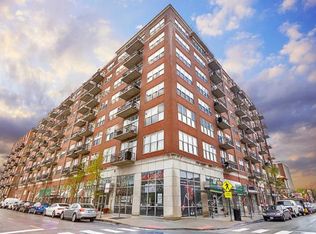Closed
$375,000
6 S Laflin St APT 712, Chicago, IL 60607
2beds
--sqft
Condominium, Apartment, Single Family Residence
Built in 2002
-- sqft lot
$383,300 Zestimate®
$--/sqft
$2,795 Estimated rent
Home value
$383,300
$345,000 - $425,000
$2,795/mo
Zestimate® history
Loading...
Owner options
Explore your selling options
What's special
Welcome to this bright and airy open-concept loft featuring 2 spacious bedrooms and 2 full bathrooms, perfectly situated in one of Chicago's most sought-after neighborhoods. This stunning home boasts hardwood floors throughout, a modern kitchen with granite countertops, a large island, and stainless steel appliances-ideal for both everyday living and entertaining. Enjoy the comfort of a walk-in closet in the primary suite, cozy up by the fireplace, or step out onto your private balcony to take in breathtaking views. Additional features include in-unit laundry and a dedicated parking space included in the purchase price. Located just steps from everything West Loop has to offer-Skinner Park, popular dog parks, award-winning restaurants on Randolph Street, and excellent transportation options-this home truly has it all. Don't miss your chance to own a piece of West Loop luxury! INVESTORY FRIENDLY
Zillow last checked: 8 hours ago
Listing updated: August 19, 2025 at 03:35pm
Listing courtesy of:
Christopher Doyle 312-751-0300,
Jameson Sotheby's Intl Realty,
Michael Doyle 630-853-6687,
Jameson Sotheby's Intl Realty
Bought with:
Melanie Giglio
Compass
Source: MRED as distributed by MLS GRID,MLS#: 12418429
Facts & features
Interior
Bedrooms & bathrooms
- Bedrooms: 2
- Bathrooms: 2
- Full bathrooms: 2
Primary bedroom
- Features: Flooring (Carpet), Bathroom (Full)
- Level: Main
- Area: 156 Square Feet
- Dimensions: 12X13
Bedroom 2
- Features: Flooring (Carpet)
- Level: Main
- Area: 144 Square Feet
- Dimensions: 12X12
Dining room
- Features: Flooring (Hardwood)
- Level: Main
- Area: 90 Square Feet
- Dimensions: 10X9
Kitchen
- Features: Kitchen (Eating Area-Breakfast Bar, Island), Flooring (Hardwood)
- Level: Main
- Area: 110 Square Feet
- Dimensions: 10X11
Laundry
- Level: Main
- Area: 9 Square Feet
- Dimensions: 3X3
Living room
- Features: Flooring (Hardwood)
- Level: Main
- Area: 272 Square Feet
- Dimensions: 16X17
Heating
- Natural Gas, Forced Air, Indv Controls
Cooling
- Central Air
Appliances
- Included: Range, Microwave, Dishwasher, Refrigerator, Washer, Dryer, Disposal, Humidifier
- Laundry: Washer Hookup
Features
- Elevator, Storage
- Flooring: Hardwood
- Basement: None
- Number of fireplaces: 1
- Fireplace features: Gas Log, Living Room
Interior area
- Total structure area: 0
Property
Parking
- Total spaces: 1
- Parking features: Garage Door Opener, On Site, Attached, Garage
- Attached garage spaces: 1
- Has uncovered spaces: Yes
Accessibility
- Accessibility features: No Disability Access
Features
- Exterior features: Balcony
Details
- Additional parcels included: 17171010451494
- Parcel number: 17171010451418
- Special conditions: None
- Other equipment: TV-Cable
Construction
Type & style
- Home type: Condo
- Property subtype: Condominium, Apartment, Single Family Residence
Materials
- Brick
Condition
- New construction: No
- Year built: 2002
Utilities & green energy
- Electric: Circuit Breakers
- Sewer: Public Sewer
- Water: Lake Michigan
Community & neighborhood
Location
- Region: Chicago
HOA & financial
HOA
- Has HOA: Yes
- HOA fee: $727 monthly
- Amenities included: Door Person, Elevator(s)
- Services included: Water, Parking, Insurance, Doorman, Exterior Maintenance, Scavenger
Other
Other facts
- Listing terms: Cash
- Ownership: Condo
Price history
| Date | Event | Price |
|---|---|---|
| 8/19/2025 | Sold | $375,000-1.3% |
Source: | ||
| 7/30/2025 | Contingent | $380,000 |
Source: | ||
| 7/12/2025 | Listed for sale | $380,000 |
Source: | ||
| 7/12/2025 | Listing removed | $380,000 |
Source: | ||
| 6/11/2025 | Listed for sale | $380,000-4.8% |
Source: | ||
Public tax history
Tax history is unavailable.
Neighborhood: Near West Side
Nearby schools
GreatSchools rating
- 10/10Skinner Elementary SchoolGrades: PK-8Distance: 0.3 mi
- 1/10Wells Community Academy High SchoolGrades: 9-12Distance: 1.3 mi
Schools provided by the listing agent
- Elementary: Skinner Elementary School
- High: Wells Community Academy Senior H
- District: 299
Source: MRED as distributed by MLS GRID. This data may not be complete. We recommend contacting the local school district to confirm school assignments for this home.
Get a cash offer in 3 minutes
Find out how much your home could sell for in as little as 3 minutes with a no-obligation cash offer.
Estimated market value
$383,300

