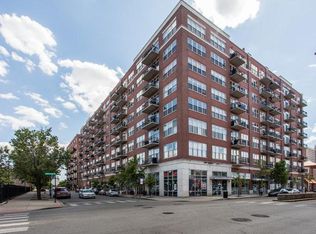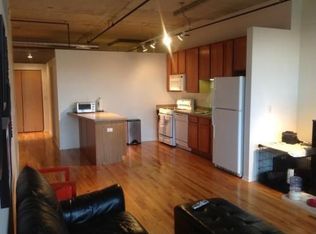FABULOUS WEST LOOP CONCRETE LOFT WITH UNOBSTRUCTED SKYLINE VIEWS. SPLIT 2 BEDROOM FLOOR PLAN WITH EAST FACING BALCONY. IMMACULATE LIGHTLY LIVED IN HOME OFFERS: 42" MAPLE CABINETS, W/D IN UNIT, HARDWOOD IN LIVING AREAS, FIREPLACE, CUSTOM LIGHTING, GRANITE COUNTERTOPS. GARAGE PARKING + $200. POPULAR BUILDING W DOOR STAFF. CLOSE TO PARKS, TENNIS, TRANS, RESTAURANTS, SKINNER WEST SCHOOL. CAN BE RENTED FURNISHED OR UNFURNISHED, RENT INCLUDES GAS & ELECTRIC
This property is off market, which means it's not currently listed for sale or rent on Zillow. This may be different from what's available on other websites or public sources.


