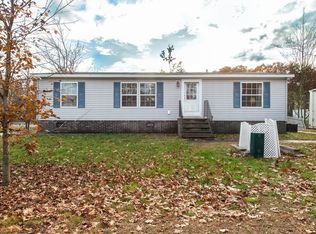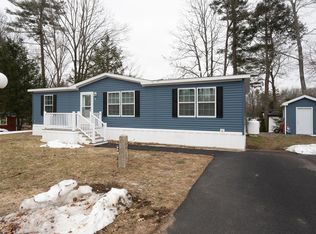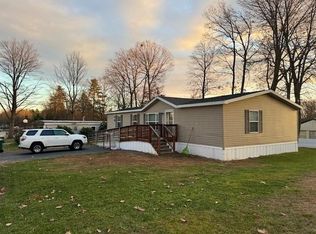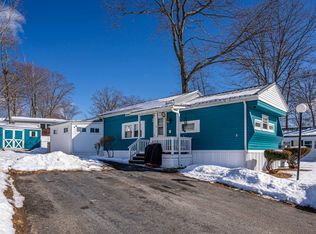Closed
Listed by:
Amy Taatjes,
KW Coastal and Lakes & Mountains Realty/Wolfeboro Cell:603-501-9665
Bought with: RE/MAX 360/Lynn
$125,000
6 S. Fuchsia Drive, Rochester, NH 03867
2beds
1,008sqft
Manufactured Home
Built in 2003
-- sqft lot
$131,400 Zestimate®
$124/sqft
$2,018 Estimated rent
Home value
$131,400
$114,000 - $151,000
$2,018/mo
Zestimate® history
Loading...
Owner options
Explore your selling options
What's special
MOTIVATED SELLER, QUICK CLOSE POSSIBLE! Welcome to 6 South Fuchsia Drive. This inviting two-bedroom, two-bathroom home is in the desirable Briar Ridge Estates. Step inside to find a spacious eat-in kitchen, which provides plenty of room for meal preparation and dining. The home's floor plan offers bedrooms and bathrooms on each end, ensuring privacy and convenience. The primary bedroom features an en-suite bathroom. Additional highlights include a shed for gardening tools or outdoor equipment and central air conditioning for year-round comfort. The home is generator-ready, offering peace of mind during any weather conditions. Amenities include a community clubhouse for events and private functions, a basketball court, and a playground. Don’t miss the opportunity to make this charming home your own. Schedule a showing today!
Zillow last checked: 8 hours ago
Listing updated: January 03, 2025 at 11:49am
Listed by:
Amy Taatjes,
KW Coastal and Lakes & Mountains Realty/Wolfeboro Cell:603-501-9665
Bought with:
Regina Paratore
RE/MAX 360/Lynn
Source: PrimeMLS,MLS#: 5016931
Facts & features
Interior
Bedrooms & bathrooms
- Bedrooms: 2
- Bathrooms: 2
- Full bathrooms: 1
- 3/4 bathrooms: 1
Heating
- Oil, Forced Air
Cooling
- Central Air
Appliances
- Included: Dishwasher, Dryer, Electric Range, Refrigerator, Washer
- Laundry: 1st Floor Laundry
Features
- Ceiling Fan(s), Primary BR w/ BA, Vaulted Ceiling(s)
- Flooring: Carpet, Vinyl Plank
- Windows: Skylight(s)
- Has basement: No
Interior area
- Total structure area: 1,008
- Total interior livable area: 1,008 sqft
- Finished area above ground: 1,008
- Finished area below ground: 0
Property
Parking
- Total spaces: 2
- Parking features: Paved, Parking Spaces 2
Accessibility
- Accessibility features: 1st Floor 3/4 Bathroom, 1st Floor Bedroom, 1st Floor Full Bathroom, Paved Parking, 1st Floor Laundry
Features
- Levels: One
- Stories: 1
- Exterior features: Deck, Shed
Lot
- Features: Level
Details
- Parcel number: RCHEM0253B0065L0097
- Zoning description: A
Construction
Type & style
- Home type: MobileManufactured
- Property subtype: Manufactured Home
Materials
- Vinyl Siding
- Foundation: Skirted
- Roof: Shingle
Condition
- New construction: No
- Year built: 2003
Utilities & green energy
- Electric: Circuit Breakers, Generator Ready
- Sewer: Private Sewer
- Utilities for property: Cable Available
Community & neighborhood
Location
- Region: Rochester
HOA & financial
Other financial information
- Additional fee information: Fee: $685
Other
Other facts
- Road surface type: Paved
Price history
| Date | Event | Price |
|---|---|---|
| 1/3/2025 | Sold | $125,000$124/sqft |
Source: | ||
| 12/12/2024 | Contingent | $125,000$124/sqft |
Source: | ||
| 12/4/2024 | Price change | $125,000-3.8%$124/sqft |
Source: | ||
| 10/17/2024 | Price change | $129,900-3.8%$129/sqft |
Source: | ||
| 10/11/2024 | Price change | $135,000-2.2%$134/sqft |
Source: | ||
Public tax history
| Year | Property taxes | Tax assessment |
|---|---|---|
| 2024 | $2,030 +23.8% | $136,700 +114.6% |
| 2023 | $1,640 +1.9% | $63,700 |
| 2022 | $1,610 +2.5% | $63,700 |
Find assessor info on the county website
Neighborhood: 03867
Nearby schools
GreatSchools rating
- 4/10William Allen SchoolGrades: K-5Distance: 2.9 mi
- 3/10Rochester Middle SchoolGrades: 6-8Distance: 2.9 mi
- 5/10Spaulding High SchoolGrades: 9-12Distance: 3.8 mi
Schools provided by the listing agent
- Middle: Rochester Middle School
- High: Spaulding High School
- District: Rochester School District
Source: PrimeMLS. This data may not be complete. We recommend contacting the local school district to confirm school assignments for this home.



