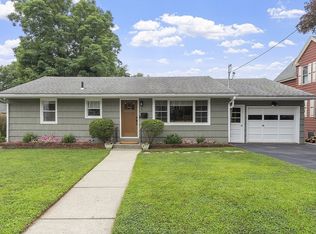LOOKING FOR A PRIVATE RESORT STYLE ENTERTAINMENT HOME? LOOK NO FURTHER - ASTONISHINGLY BEAUTIFUL HIGH QUALITY RENOVATIONS BY CUSTOM BUILDER. ~ NEW HARVEY WINDOWS & DOORS ~ GLEAMING MAHONGANY FLOORS ~ CUSTOM TILED BATHROOMS ~ STAINLESS KITCHEN APPLIANCES 3 YRS STAY ~ CUSTOM KITCHEN ~ GRANITE ~ POTENTIAL IN-LAW - OPEN FLOOR PLAN BASEMENT FULLY FINISHED (ADDITIONAL 900 SQ FT) ~ FIREPLACE ~2-LAUNDRY HOOKUPS ON 1ST FLOOR & IN FINISHED BASEMEMT ~ WALK OUT BASEMENT ~ MASSIVE 4 CAR GARAGE WILL FIT LARGE BOAT ~ POOL~ BBQ PIT ~ DETAILED STONE WORK WALKWAYS ~ BRAND NEW LARGE TREX DECK ~ ADDITIONAL 2ND DECK FOR POSSIBLE HOT TUB OR ENTERTAINMENT BAND ~ SHED ~ FLAT LOT WITH LARGE YARD ~PRIVACY FENCE ~ 2 DRIVEWAYS RECENTLY PAVED ~AUBURN / WORC LINE ~ CLOSE TO MAJOR ROUTES - IF YOU'RE LOOKING FOR A QUALITY & UNIQUE PROPERTY THIS COULD BE YOUR NEW HOME!
This property is off market, which means it's not currently listed for sale or rent on Zillow. This may be different from what's available on other websites or public sources.
