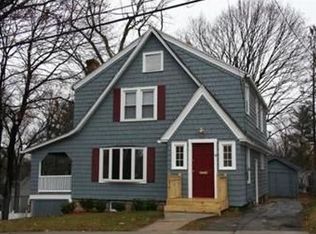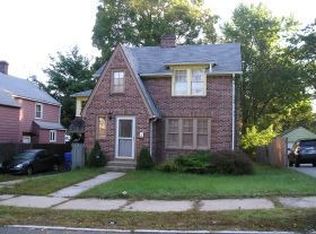Investor's special!! Great income potential in this duplex with 3rd apartment in basement. Basement unit has working fireplace. Two upstairs units have vaulted ceilings. Fantastic private location at end of dead end street with 2 car garage, large front yard, flowering trees and gardens. Some replacement windows, fenced in yard, basement unit has brand new water heater. Some TLC will be needed here but SO MUCH potential to get 3 solid rents when done!! This property being sold "As Is"
This property is off market, which means it's not currently listed for sale or rent on Zillow. This may be different from what's available on other websites or public sources.

