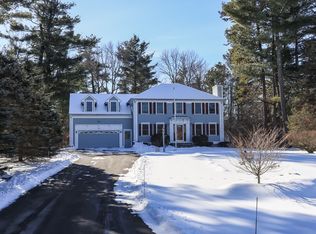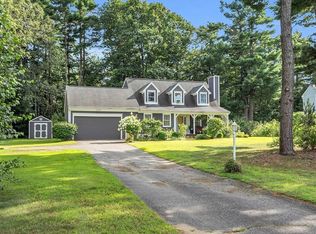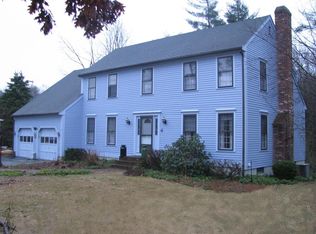Sold for $475,000
$475,000
6 Ryan Rd, Townsend, MA 01474
3beds
2,300sqft
Single Family Residence
Built in 1994
1.17 Acres Lot
$473,200 Zestimate®
$207/sqft
$3,646 Estimated rent
Home value
$473,200
$435,000 - $511,000
$3,646/mo
Zestimate® history
Loading...
Owner options
Explore your selling options
What's special
Tucked away in a nice cul-de-sac, this 3-bed, 1.5-bath West Townsend gem offers privacy, space, and incredible potential on 1.17 acres. Enjoy a large family room, fireplaced living room, formal dining, and a bonus den. The primary bedroom features a Jack & Jill bath and walk-in closet, with direct access to a huge attic ready to be finished. Two-car garage under, newer mini-splits, and a passing Title 5. With fresh paint, this home could truly shine—priced at just $450K, it's a rare opportunity in a great neighborhood. Sold as-is. HIGHEST AND BEST OFFERS ARE DUE SUNDAY APRIL 27TH AT 5PM
Zillow last checked: 8 hours ago
Listing updated: May 29, 2025 at 04:41am
Listed by:
Michelle Terry Team 508-202-0008,
eXp Realty 888-854-7493,
Michelle Terry 508-202-0008
Bought with:
The Laura Baliestiero Team
Coldwell Banker Realty - Concord
Source: MLS PIN,MLS#: 73363292
Facts & features
Interior
Bedrooms & bathrooms
- Bedrooms: 3
- Bathrooms: 2
- Full bathrooms: 1
- 1/2 bathrooms: 1
Primary bedroom
- Features: Walk-In Closet(s), Flooring - Wall to Wall Carpet
- Level: Second
- Area: 307.63
- Dimensions: 17.25 x 17.83
Bedroom 2
- Features: Closet, Flooring - Wall to Wall Carpet
- Level: Second
- Area: 218.51
- Dimensions: 18.08 x 12.08
Bedroom 3
- Features: Closet, Flooring - Wall to Wall Carpet
- Level: Second
- Area: 225.26
- Dimensions: 16.58 x 13.58
Primary bathroom
- Features: Yes
Bathroom 1
- Features: Bathroom - Half, Flooring - Laminate
- Level: First
- Area: 37.89
- Dimensions: 5.17 x 7.33
Bathroom 2
- Features: Bathroom - Full, Flooring - Vinyl
- Level: Second
- Area: 97.26
- Dimensions: 12.42 x 7.83
Dining room
- Features: Flooring - Laminate
- Level: Main,First
- Area: 231.44
- Dimensions: 17.25 x 13.42
Family room
- Features: Flooring - Laminate, Window(s) - Bay/Bow/Box, Exterior Access, Closet - Double
- Level: Main,First
- Area: 301.58
- Dimensions: 15.67 x 19.25
Kitchen
- Features: Flooring - Laminate
- Level: Main,First
- Area: 178.85
- Dimensions: 13.17 x 13.58
Living room
- Features: Flooring - Laminate
- Level: Main,First
- Area: 299.97
- Dimensions: 22.08 x 13.58
Heating
- Baseboard, Oil, Ductless
Cooling
- Ductless
Appliances
- Included: Water Heater, Range, Dishwasher, Microwave, Refrigerator
- Laundry: First Floor
Features
- Den
- Flooring: Tile, Carpet, Laminate
- Doors: Insulated Doors
- Windows: Insulated Windows
- Basement: Unfinished
- Number of fireplaces: 1
- Fireplace features: Living Room
Interior area
- Total structure area: 2,300
- Total interior livable area: 2,300 sqft
- Finished area above ground: 2,300
Property
Parking
- Total spaces: 12
- Parking features: Under, Off Street
- Attached garage spaces: 2
- Uncovered spaces: 10
Features
- Patio & porch: Patio
- Exterior features: Patio
Lot
- Size: 1.17 Acres
- Features: Other
Details
- Parcel number: M:0009 B:0010 L:0003,803589
- Zoning: RA3
Construction
Type & style
- Home type: SingleFamily
- Architectural style: Cape
- Property subtype: Single Family Residence
Materials
- Frame
- Foundation: Concrete Perimeter
- Roof: Shingle
Condition
- Year built: 1994
Utilities & green energy
- Electric: Circuit Breakers
- Sewer: Private Sewer
- Water: Private
Community & neighborhood
Community
- Community features: Shopping, Medical Facility, Highway Access, House of Worship, Public School
Location
- Region: Townsend
HOA & financial
HOA
- Has HOA: Yes
- HOA fee: $100 annually
Other
Other facts
- Listing terms: Contract
Price history
| Date | Event | Price |
|---|---|---|
| 5/28/2025 | Sold | $475,000+5.6%$207/sqft |
Source: MLS PIN #73363292 Report a problem | ||
| 4/28/2025 | Contingent | $450,000$196/sqft |
Source: MLS PIN #73363292 Report a problem | ||
| 4/23/2025 | Listed for sale | $450,000+183.9%$196/sqft |
Source: MLS PIN #73363292 Report a problem | ||
| 9/2/1994 | Sold | $158,500$69/sqft |
Source: Public Record Report a problem | ||
Public tax history
| Year | Property taxes | Tax assessment |
|---|---|---|
| 2025 | $7,170 +2.9% | $493,800 +2.1% |
| 2024 | $6,970 +0.5% | $483,700 +6.4% |
| 2023 | $6,934 +1.9% | $454,400 +17.6% |
Find assessor info on the county website
Neighborhood: 01474
Nearby schools
GreatSchools rating
- 5/10Spaulding Memorial SchoolGrades: K-4Distance: 1.9 mi
- 4/10Hawthorne Brook Middle SchoolGrades: 5-8Distance: 2.6 mi
- 8/10North Middlesex Regional High SchoolGrades: 9-12Distance: 4.4 mi
Get a cash offer in 3 minutes
Find out how much your home could sell for in as little as 3 minutes with a no-obligation cash offer.
Estimated market value$473,200
Get a cash offer in 3 minutes
Find out how much your home could sell for in as little as 3 minutes with a no-obligation cash offer.
Estimated market value
$473,200


