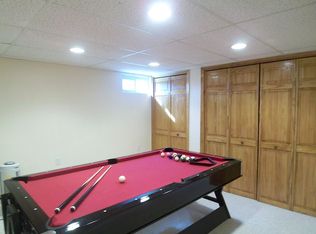Closed
Street View
$905,000
6 Rutledge Rd, Montville Twp., NJ 07058
3beds
3baths
--sqft
Single Family Residence
Built in 1968
0.46 Acres Lot
$935,700 Zestimate®
$--/sqft
$4,077 Estimated rent
Home value
$935,700
$861,000 - $1.01M
$4,077/mo
Zestimate® history
Loading...
Owner options
Explore your selling options
What's special
Zillow last checked: 11 hours ago
Listing updated: July 10, 2025 at 09:25am
Listed by:
Meredith Giudice 973-310-7360,
Compass New Jersey Llc
Bought with:
Kelly A. Nebesnak
Century 21 The Crossing
Source: GSMLS,MLS#: 3967670
Facts & features
Price history
| Date | Event | Price |
|---|---|---|
| 7/10/2025 | Sold | $905,000+11.9% |
Source: | ||
| 6/6/2025 | Pending sale | $809,000+79.8% |
Source: | ||
| 10/2/2013 | Sold | $450,000-6% |
Source: | ||
| 6/12/2013 | Listed for sale | $478,800 |
Source: Coldwell Banker Residential Brokerage - Mountain Lakes Office #3044755 Report a problem | ||
Public tax history
| Year | Property taxes | Tax assessment |
|---|---|---|
| 2025 | $11,962 | $450,700 |
| 2024 | $11,962 +1.9% | $450,700 |
| 2023 | $11,741 +1.8% | $450,700 |
Find assessor info on the county website
Neighborhood: 07058
Nearby schools
GreatSchools rating
- 9/10Woodmont Elementary SchoolGrades: K-5Distance: 0.2 mi
- 7/10Robert R Lazar Middle SchoolGrades: 6-8Distance: 2 mi
- 9/10Montville High SchoolGrades: 9-12Distance: 1.6 mi
Get a cash offer in 3 minutes
Find out how much your home could sell for in as little as 3 minutes with a no-obligation cash offer.
Estimated market value$935,700
Get a cash offer in 3 minutes
Find out how much your home could sell for in as little as 3 minutes with a no-obligation cash offer.
Estimated market value
$935,700
