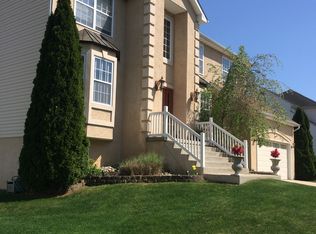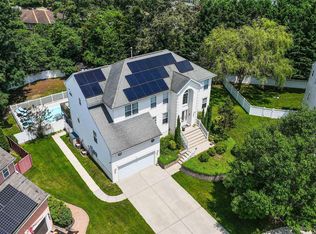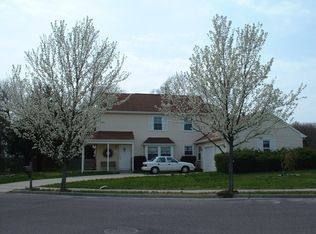Beautifully maintained executive home just steps away from Absecon creek and boat ramp! Open floor plan features an impressive 2 story foyer, formal living and dining room, first floor office or den. The large eat-in kitchen offers stainless steel appliances and is open to the two story family room which features a gas fireplace. The master suite offers two walk-in closets, tray ceiling, opulent bath with his and her vanities, Jacuzzi tub and separate shower stall. The fully finished walk-out basement with full bath and temperature controlled storage room opens up to a beautiful back yard with vinyl privacy fence and perennial gardens, all of which can be enjoyed from the large upper deck. Other features include Brazilian cherry hardwood floors, decorator light fixtures throughout, irrigation system, two car attached garage with custom garage concepts storage system and so much more! Located on a quiet upscale cul-de-sac!
This property is off market, which means it's not currently listed for sale or rent on Zillow. This may be different from what's available on other websites or public sources.


