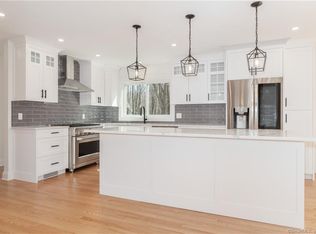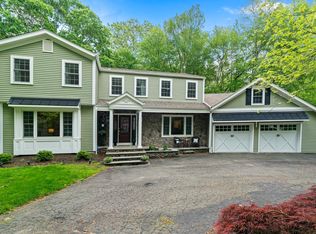Sold for $784,000
$784,000
6 Russett Road, Newtown, CT 06482
4beds
2,788sqft
Single Family Residence
Built in 1976
2 Acres Lot
$765,800 Zestimate®
$281/sqft
$4,809 Estimated rent
Home value
$765,800
$682,000 - $858,000
$4,809/mo
Zestimate® history
Loading...
Owner options
Explore your selling options
What's special
Welcome Home to 6 Russett! Situated on a level 2 acre lot in a beautiful neighborhood, this stunning residence has been meticulously renovated with countless updates throughout (New siding, roof, windows, HVAC & more..). This home seamlessly blends charm with contemporary comfort and attention to detail that extends to every corner of the property. Upon entering, you are greeted by an open floor plan and expansive living room with gas fireplace creating a welcoming ambiance. The heart of the home lies in the updated kitchen with custom cabinetry, new SS appliances & stone countertops. The kitchen is designed for both functionality and style flowing seamlessly into the dining area and the oversized family room with vaulted ceilings and exposed beams perfect for family meals or entertaining guests. A few steps up from the family room you'll discover a unique area that can be transformed into a playroom or cozy retreat. The elevated position offers a unique vantage point while maintaining a connection to the family room below leading to an oversized Trex deck-a tranquil retreat where you can take in the beauty of the property. Upstairs, you’ll find a primary suite with full bath and 3 generous bedrooms with an additional full bath. All this PLUS a 2 car garage and full basement with the potential to be finished for additional living space. 6 Russett offers the perfect balance of comfort and turn key living for it's new owners.
Zillow last checked: 8 hours ago
Listing updated: April 18, 2024 at 12:19pm
Listed by:
Gregg Leonard 860-626-5004,
William Raveis Real Estate 203-426-3429
Bought with:
Lorraine Amaral, RES.0780584
William Pitt Sotheby's Int'l
Source: Smart MLS,MLS#: 170619370
Facts & features
Interior
Bedrooms & bathrooms
- Bedrooms: 4
- Bathrooms: 3
- Full bathrooms: 3
Primary bedroom
- Level: Upper
Bedroom
- Level: Upper
Bedroom
- Level: Upper
Bedroom
- Level: Upper
Primary bathroom
- Level: Upper
Bathroom
- Level: Main
Bathroom
- Level: Upper
Dining room
- Level: Main
Family room
- Level: Main
Kitchen
- Level: Main
Living room
- Level: Main
Rec play room
- Level: Main
Heating
- Forced Air, Zoned, Propane
Cooling
- Central Air
Appliances
- Included: Oven/Range, Microwave, Refrigerator, Dishwasher, Electric Water Heater
- Laundry: Main Level
Features
- Open Floorplan, Smart Thermostat
- Windows: Thermopane Windows
- Basement: Full
- Number of fireplaces: 1
Interior area
- Total structure area: 2,788
- Total interior livable area: 2,788 sqft
- Finished area above ground: 2,788
Property
Parking
- Total spaces: 2
- Parking features: Attached, Garage Door Opener, Private
- Attached garage spaces: 2
- Has uncovered spaces: Yes
Features
- Patio & porch: Deck
- Exterior features: Rain Gutters, Stone Wall
Lot
- Size: 2 Acres
- Features: Level, Few Trees
Details
- Parcel number: 211858
- Zoning: R-2
Construction
Type & style
- Home type: SingleFamily
- Architectural style: Colonial
- Property subtype: Single Family Residence
Materials
- Vinyl Siding
- Foundation: Concrete Perimeter
- Roof: Fiberglass
Condition
- New construction: No
- Year built: 1976
Utilities & green energy
- Sewer: Septic Tank
- Water: Well
Green energy
- Energy efficient items: Thermostat, Ridge Vents, Windows
Community & neighborhood
Community
- Community features: Golf, Lake, Library, Playground, Pool, Public Rec Facilities, Stables/Riding, Tennis Court(s)
Location
- Region: Newtown
- Subdivision: Sandy Hook
Price history
| Date | Event | Price |
|---|---|---|
| 4/17/2024 | Sold | $784,000-2%$281/sqft |
Source: | ||
| 3/19/2024 | Pending sale | $799,900$287/sqft |
Source: | ||
| 1/17/2024 | Listed for sale | $799,900$287/sqft |
Source: | ||
Public tax history
Tax history is unavailable.
Neighborhood: Sandy Hook
Nearby schools
GreatSchools rating
- 7/10Sandy Hook Elementary SchoolGrades: K-4Distance: 2.4 mi
- 7/10Newtown Middle SchoolGrades: 7-8Distance: 3.7 mi
- 9/10Newtown High SchoolGrades: 9-12Distance: 2.2 mi
Schools provided by the listing agent
- Elementary: Sandy Hook
- Middle: Newtown,Reed
- High: Newtown
Source: Smart MLS. This data may not be complete. We recommend contacting the local school district to confirm school assignments for this home.
Get pre-qualified for a loan
At Zillow Home Loans, we can pre-qualify you in as little as 5 minutes with no impact to your credit score.An equal housing lender. NMLS #10287.
Sell for more on Zillow
Get a Zillow Showcase℠ listing at no additional cost and you could sell for .
$765,800
2% more+$15,316
With Zillow Showcase(estimated)$781,116

