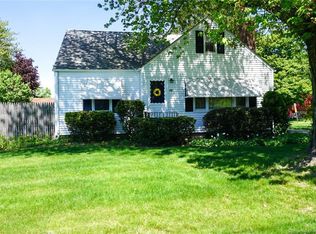Imagine a beautiful view of Silver Lake as you approach your home each day just feet away from the water! This warm Ranch style home offers so very much! Enter through the living room complete with bay window, a beautiful custom brick Fireplace mantle with Built- Ins, and a wood burning stove for toasty winter months, the Eat-in Kitchen has sliders to one of two decks, Step down Great room light and bright with great views of back yard and sliders to the deck, 3 bedrooms on main floor and full remodeled bath on first floor. The Lower level has nice Family room With 2nd fireplace, knotty pine walls, laundry room, half bath and access to garage. The Back yard has a paver patio, that leads to a newer above ground pool with new pool decking to enjoy the hot summer days. The fenced in with wood fence for privacy. Central air is the icing on the cake, this home is a vacation retreat winter, spring summer and fall! 24 x 18 storage shed with electricity. Subject to Sellers finding home of choice.
This property is off market, which means it's not currently listed for sale or rent on Zillow. This may be different from what's available on other websites or public sources.

