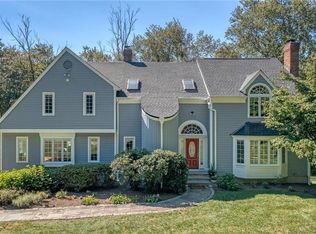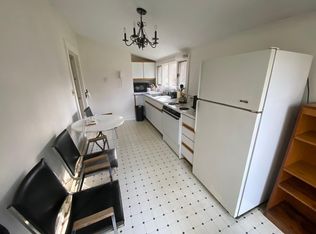Beautiful 5 Bedroom Colonial on level 2 acres with terrific in-law suite in an ideal location central to Wilton and Ridgefield town centers. Outstanding value and great curb appeal make this a very special property. Enter the two-story, sunlit Foyer with sweeping staircase and Palladian window to a warm welcome inside. Formal Living & Dining Rooms flow from the entry for gracious entertaining. The open floor plan leads to the spacious Kitchen with newer SS appliances, granite counters, walk-in pantry & eat-in area with French doors to deck. Super Family Room with stone fireplace & built-ins with adjoining paneled Library also with French doors to deck. Mudroom & laundry room with lots of cabinets and storage provide useful space. Upstairs the private Master Suite offers a large walk-in closet and relaxing spa bath with radiant heat floors & double sinks. Front & back staircases lead to 4 additional Bedrooms, including an IDEAL IN-LAW/GUEST SUITE with LR & full Bath-perfect for the extended family. Need more living space? Enjoy the awesome finished, walk-out Lower Level with recreation & exercise rooms, study area with built-ins & wine closet Add to all this, a new roof in 2016, new hot water heater 2018, a generator & many freshly painted rooms. BONUS: The historic Ruscoe Cottage c.1826 sits at the corner of the property & could be used as a studio or recreation space. Wilton's award-winning schools, great restaurants and trains & highways are close by
This property is off market, which means it's not currently listed for sale or rent on Zillow. This may be different from what's available on other websites or public sources.

