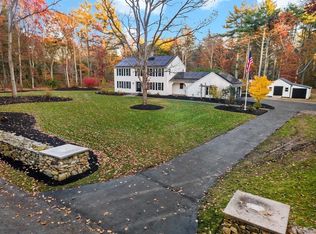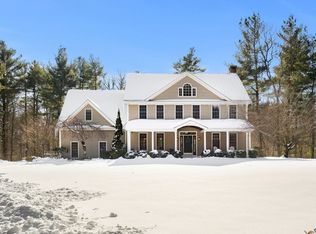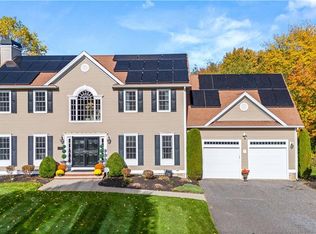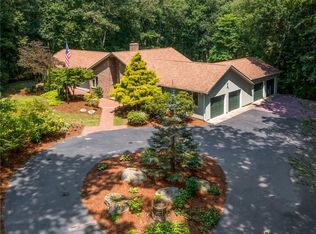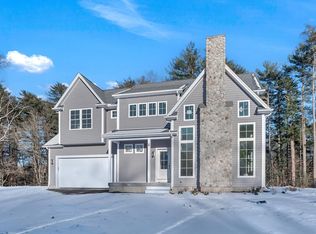Nestled at 6 Running Stream Road, Rehoboth, United States, this single-family residence offers a unique opportunity to embrace refined living. The property presents a canvas for personalization and enhancement, ready to reflect your individual style. The heart of this home is undoubtedly its expansive living area, measuring 4970 square feet; it provides generous space for both grand entertaining and quiet moments of relaxation. Imagine hosting gatherings where conversations unfold effortlessly, or simply unwinding after a long day in a setting that feels both elegant and inviting. With five bedrooms, this residence provides ample private retreats for everyone. Envision each bedroom as a personal sanctuary, designed for rest and rejuvenation. The convenience of three full bathrooms and two half bathrooms ensures that daily routines are streamlined and comfortable. A two-car garage offers shelter for vehicles and additional storage.Listing Agent Has Personal interest.
For sale
Price cut: $200K (1/24)
$1,000,049
6 Running Stream Rd, Rehoboth, MA 02769
5beds
6,170sqft
Est.:
Single Family Residence
Built in 1986
1.38 Acres Lot
$992,500 Zestimate®
$162/sqft
$-- HOA
What's special
- 54 days |
- 2,046 |
- 31 |
Zillow last checked: 8 hours ago
Listing updated: February 08, 2026 at 08:15am
Listed by:
Lizbeth Rivera 508-472-0238,
Bond Brokerage
Source: StateWide MLS RI,MLS#: 1402044
Tour with a local agent
Facts & features
Interior
Bedrooms & bathrooms
- Bedrooms: 5
- Bathrooms: 5
- Full bathrooms: 3
- 1/2 bathrooms: 2
Heating
- Oil, Baseboard, Central Air, Forced Air
Cooling
- Attic Fan
Appliances
- Included: Dishwasher, Microwave, Oven/Range, Refrigerator
Features
- Wall (Dry Wall), Wall (Wood), Ceiling Fan(s)
- Flooring: Ceramic Tile, Hardwood
- Basement: Full,Interior and Exterior,Partially Finished
- Number of fireplaces: 2
- Fireplace features: Brick, Stone
Interior area
- Total structure area: 4,970
- Total interior livable area: 6,170 sqft
- Finished area above ground: 4,970
- Finished area below ground: 1,200
Property
Parking
- Total spaces: 12
- Parking features: Attached
- Attached garage spaces: 2
Features
- Exterior features: Barbecue
Lot
- Size: 1.38 Acres
Details
- Parcel number: REHOM00038B00082
Construction
Type & style
- Home type: SingleFamily
- Architectural style: Tudor
- Property subtype: Single Family Residence
Materials
- Dry Wall, Wood Wall(s), Brick, Wood
- Foundation: Concrete Perimeter
Condition
- New construction: No
- Year built: 1986
Utilities & green energy
- Electric: 200+ Amp Service
- Sewer: Septic Tank
- Water: Well
Community & HOA
Community
- Security: Security System Owned, Security System Leased
HOA
- Has HOA: No
Location
- Region: Rehoboth
Financial & listing details
- Price per square foot: $162/sqft
- Tax assessed value: $739,100
- Annual tax amount: $8,324
- Date on market: 12/22/2025
Estimated market value
$992,500
$943,000 - $1.04M
$6,331/mo
Price history
Price history
| Date | Event | Price |
|---|---|---|
| 1/24/2026 | Price change | $1,000,049-16.7%$162/sqft |
Source: MLS PIN #73463351 Report a problem | ||
| 1/11/2026 | Price change | $1,199,999+20%$194/sqft |
Source: | ||
| 1/10/2026 | Price change | $999,999-22%$162/sqft |
Source: MLS PIN #73463351 Report a problem | ||
| 12/21/2025 | Listed for sale | $1,281,430-1.4%$208/sqft |
Source: MLS PIN #73463351 Report a problem | ||
| 12/14/2025 | Listing removed | $1,299,000$211/sqft |
Source: MLS PIN #73445782 Report a problem | ||
Public tax history
Public tax history
| Year | Property taxes | Tax assessment |
|---|---|---|
| 2025 | $8,241 +0.7% | $739,100 +2.6% |
| 2024 | $8,185 +4.3% | $720,500 +6.3% |
| 2023 | $7,850 +4.9% | $677,900 +14.8% |
Find assessor info on the county website
BuyAbility℠ payment
Est. payment
$5,962/mo
Principal & interest
$4737
Property taxes
$875
Home insurance
$350
Climate risks
Neighborhood: 02769
Nearby schools
GreatSchools rating
- 6/10Dorothy L BeckwithGrades: 5-8Distance: 0.7 mi
- 5/10Dighton-Rehoboth Regional High SchoolGrades: PK,9-12Distance: 3.7 mi
- 6/10Palmer RiverGrades: PK-4Distance: 0.8 mi
- Loading
- Loading
