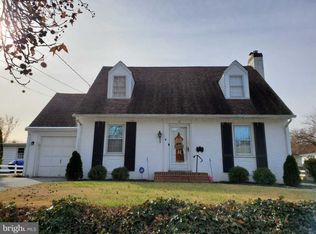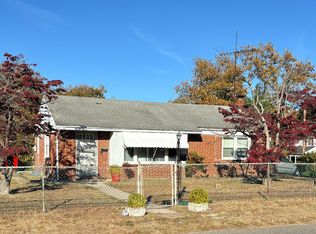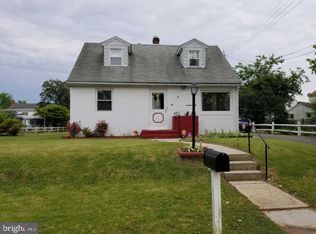Sold for $275,000
$275,000
6 Rugby Ln, Bridgeton, NJ 08302
3beds
1,249sqft
Single Family Residence
Built in 1950
0.37 Acres Lot
$286,800 Zestimate®
$220/sqft
$2,266 Estimated rent
Home value
$286,800
$184,000 - $450,000
$2,266/mo
Zestimate® history
Loading...
Owner options
Explore your selling options
What's special
PRICE IMPROVEMENT!!! Welcome to 6 Rugby Lane, Bridgeton, NJ—a home where timeless elegance meets modern convenience. Set in a quiet, desirable neighborhood with easy access to schools, parks, shopping, and major roadways, 6 Rugby Lane offers the best of convenience and community. This meticulously maintained property offers a host of features that makes it perfect for living, relaxing, and entertaining. This home boasts three spacious bedrooms and 1.5 bathrooms. Designed for comfort, with plenty of room to entertain family and guests. The main bathroom was recently upgraded with stunning granite and marble tile, providing a spa-like experience and a luxurious feel. Original hardwood flooring throughout, which have been immaculately preserved, brings warmth and classic charm to every room. The 2-car Garage offers a practical and spacious solution for your vehicles, storage, or a workshop. Prepare to enjoy the Flagstone Patio area that offers an outdoor oasis, ideal for hosting BBQs, relaxing evenings, or enjoying fresh air with loved ones. The lower level offers a finished basement with a bar that will fully equip you for entertaining. This stylish basement is perfect for game nights, celebrations, or cozy gatherings. Every detail has been thoughtfully curated—from the luxurious finishes in the bathroom to the inviting outdoor and indoor spaces. This home truly checks all the boxes for comfort and sophistication.
Zillow last checked: 8 hours ago
Listing updated: June 14, 2025 at 02:26am
Listed by:
Markida Taylor 609-579-6736,
EXP Realty, LLC
Bought with:
Victor Rodriguez, RS369879
HomeSmart First Advantage Realty
Source: Bright MLS,MLS#: NJCB2022466
Facts & features
Interior
Bedrooms & bathrooms
- Bedrooms: 3
- Bathrooms: 2
- Full bathrooms: 1
- 1/2 bathrooms: 1
- Main level bathrooms: 1
- Main level bedrooms: 3
Basement
- Area: 0
Heating
- Forced Air, Oil
Cooling
- Central Air, Electric
Appliances
- Included: Dishwasher, Stainless Steel Appliance(s), Electric Water Heater
- Laundry: Hookup, In Basement
Features
- Bar, Built-in Features, Family Room Off Kitchen, Kitchen - Gourmet, Other
- Flooring: Wood
- Windows: Bay/Bow
- Basement: Full,Finished,Interior Entry
- Has fireplace: No
Interior area
- Total structure area: 1,249
- Total interior livable area: 1,249 sqft
- Finished area above ground: 1,249
- Finished area below ground: 0
Property
Parking
- Total spaces: 8
- Parking features: Garage Faces Front, Asphalt, Detached, Driveway, Off Street
- Garage spaces: 2
- Uncovered spaces: 4
Accessibility
- Accessibility features: None
Features
- Levels: One
- Stories: 1
- Patio & porch: Enclosed, Deck
- Pool features: None
Lot
- Size: 0.37 Acres
- Dimensions: 119.00 x 135.00
Details
- Additional structures: Above Grade, Below Grade
- Parcel number: 010022200006
- Zoning: RESIDENTIAL
- Special conditions: Standard
- Other equipment: See Remarks
Construction
Type & style
- Home type: SingleFamily
- Architectural style: Ranch/Rambler
- Property subtype: Single Family Residence
Materials
- Aluminum Siding
- Foundation: Brick/Mortar, Block
Condition
- Excellent
- New construction: No
- Year built: 1950
Utilities & green energy
- Sewer: Public Sewer
- Water: Public
Community & neighborhood
Location
- Region: Bridgeton
- Subdivision: None Available
- Municipality: BRIDGETON CITY
Other
Other facts
- Listing agreement: Exclusive Right To Sell
- Listing terms: Cash,Conventional,FHA
- Ownership: Fee Simple
Price history
| Date | Event | Price |
|---|---|---|
| 6/12/2025 | Sold | $275,000$220/sqft |
Source: | ||
| 5/5/2025 | Pending sale | $275,000$220/sqft |
Source: | ||
| 4/26/2025 | Price change | $275,000-1.8%$220/sqft |
Source: | ||
| 2/26/2025 | Listed for sale | $279,900+129.4%$224/sqft |
Source: | ||
| 9/24/2009 | Sold | $122,000$98/sqft |
Source: Public Record Report a problem | ||
Public tax history
| Year | Property taxes | Tax assessment |
|---|---|---|
| 2025 | $4,426 | $83,700 |
| 2024 | $4,426 +4.2% | $83,700 |
| 2023 | $4,248 +0.9% | $83,700 |
Find assessor info on the county website
Neighborhood: 08302
Nearby schools
GreatSchools rating
- 2/10Quarter Mile Lane Elementary SchoolGrades: PK-8Distance: 0.3 mi
- 1/10Bridgeton High SchoolGrades: 9-12Distance: 1.2 mi
Schools provided by the listing agent
- District: Bridgeton Public Schools
Source: Bright MLS. This data may not be complete. We recommend contacting the local school district to confirm school assignments for this home.

Get pre-qualified for a loan
At Zillow Home Loans, we can pre-qualify you in as little as 5 minutes with no impact to your credit score.An equal housing lender. NMLS #10287.


