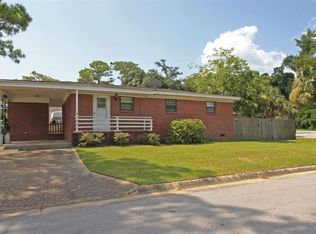INVESTOR ALERT! THIS IS A RARE OPPORTUNITY! HOUSE HAS 5 BEDROOMS, 5 BATHS, ALL ARE LEASED SEPARATELY FOR AT LEAST 7 MONTHS, WITH EXPIRATION DATES AT DIFFERENT TIMES. EACH BEDROOM IS EQUIPPED WITH QUEEN BED, CHEST, SMALL REFRIGERATOR, MICRO, TV AND FULL BATH. 1 BEDROOM HAS OUTSIDE ENTRANCE AND KITCHENETTE. ALL SHARE THE ORIGINAL KITCHEN WHICH HAS ALL UTENSILS AND APPLIANCES. LAUNDRY ROOM WITH WASHER AND DRYER IS SHARED BY ALL. HOUSE IS SPLIT LEVEL WITH 3 DIFFERENT LEVELS. FAMILY ROOM WITH FIREPLACE AND APT LOCATED ON LOWER LEVEL, KITCHEN/DINING LOCATED ON WALK IN LEVEL. 4 BEDROOMS ON TOP LEVEL. HOUSE IS COMPLETELY FURNISHED WITH LINENS, TV'S. APPROX. LOCATED ON CITY BUS ROUTE. OWNER SUPPLIES THE FOLLOWING: WI-FI, CABLE, WATER, SEWER, ELEC., LINENS AND WASHER AND DRYER.
This property is off market, which means it's not currently listed for sale or rent on Zillow. This may be different from what's available on other websites or public sources.

