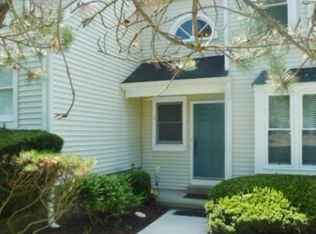This townhouse boasts a kitchen with ceramic tile and stainless appliances, living/dining room with mountain views, Laminate flooring throughout, updated full and half baths with ceramic tile and marble, main bedroom has ceiling fan and cathedral ceiling, deck off the living room and a two car garage, all appliances included. Just move-in condition.
This property is off market, which means it's not currently listed for sale or rent on Zillow. This may be different from what's available on other websites or public sources.
