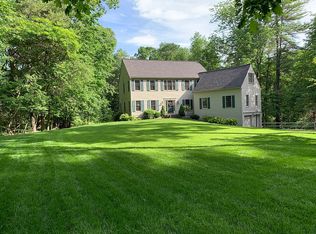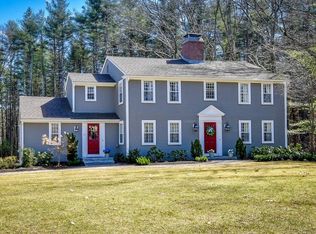Sold for $1,495,000
$1,495,000
6 Ruddock Rd, Sudbury, MA 01776
4beds
3,948sqft
Single Family Residence
Built in 1967
0.93 Acres Lot
$1,611,500 Zestimate®
$379/sqft
$5,349 Estimated rent
Home value
$1,611,500
$1.50M - $1.74M
$5,349/mo
Zestimate® history
Loading...
Owner options
Explore your selling options
What's special
In sought after neighborhood this gorgeous 4 BR + 2 office home w/ stunning curb appeal exudes quality & lovely updates throughout. Enjoy sublime landscaping + a charming shed + sledding hill. Huge 2019 back deck + enlarged patio open to lg level backyard. A curved mahogany front porch welcome you in & the homes interior has everything you are looking for. Fabulous mudroom w/cubbies off porch entrance leads to a family room w/built ins and beautiful walkout bay window all open to a chef's kitchen with bar seating, high end appliances, new fridge & island. Formal dining is adjacent to the kitchen. The sunny formal living room w/fplc is front to back in the house with game area. The 2nd floor has three nice sized bedrooms (one w/ensuite bath) along with a shared family bathroom. A large home office w/ built ins leads to an impressive primary suite with built ins, sumptuous primary bath & dressing room. The LL with playroom, laundry, 2nd office, den & fireplace walks out to patio.
Zillow last checked: 8 hours ago
Listing updated: September 02, 2023 at 03:33am
Listed by:
Tanimoto Owens Team 508-259-9119,
Advisors Living - Weston 781-893-0050
Bought with:
Beth Byrne
Advisors Living - Wellesley
Source: MLS PIN,MLS#: 73141346
Facts & features
Interior
Bedrooms & bathrooms
- Bedrooms: 4
- Bathrooms: 4
- Full bathrooms: 3
- 1/2 bathrooms: 1
Primary bedroom
- Features: Bathroom - Full, Skylight, Cathedral Ceiling(s), Ceiling Fan(s), Walk-In Closet(s), Closet/Cabinets - Custom Built, Flooring - Hardwood
- Level: Second
- Area: 357
- Dimensions: 17 x 21
Bedroom 2
- Features: Closet, Closet/Cabinets - Custom Built, Flooring - Hardwood
- Level: Second
- Area: 192
- Dimensions: 16 x 12
Bedroom 3
- Features: Closet, Flooring - Hardwood
- Level: Second
- Area: 156
- Dimensions: 13 x 12
Bedroom 4
- Features: Bathroom - 3/4, Closet, Flooring - Hardwood
- Level: Second
- Area: 156
- Dimensions: 13 x 12
Primary bathroom
- Features: Yes
Bathroom 1
- Features: Bathroom - Half, Flooring - Hardwood
- Level: First
Bathroom 2
- Features: Bathroom - Full, Bathroom - Double Vanity/Sink, Bathroom - Tiled With Shower Stall, Bathroom - Tiled With Tub, Flooring - Marble
- Level: Second
Bathroom 3
- Features: Bathroom - Full, Bathroom - Tiled With Tub & Shower, Flooring - Laminate
- Level: Second
Dining room
- Features: Flooring - Hardwood, Window(s) - Bay/Bow/Box
- Level: First
- Area: 169
- Dimensions: 13 x 13
Family room
- Features: Closet/Cabinets - Custom Built, Flooring - Hardwood, Window(s) - Bay/Bow/Box
- Level: First
- Area: 272
- Dimensions: 16 x 17
Kitchen
- Features: Flooring - Hardwood, Kitchen Island, Breakfast Bar / Nook
- Level: First
- Area: 300
- Dimensions: 25 x 12
Living room
- Features: Beamed Ceilings, Flooring - Hardwood, Window(s) - Bay/Bow/Box
- Level: First
- Area: 338
- Dimensions: 13 x 26
Office
- Features: Closet/Cabinets - Custom Built, Flooring - Hardwood
- Level: Second
- Area: 143
- Dimensions: 11 x 13
Heating
- Baseboard, Natural Gas
Cooling
- Central Air, Window Unit(s)
Appliances
- Included: Water Heater, Oven, Dishwasher, Microwave, Range, ENERGY STAR Qualified Refrigerator, Range Hood, Water Softener
- Laundry: In Basement, Electric Dryer Hookup
Features
- Bathroom - Full, Bathroom - Tiled With Shower Stall, Closet/Cabinets - Custom Built, Bathroom, Home Office, Den, Play Room, Mud Room
- Flooring: Tile, Carpet, Hardwood, Flooring - Stone/Ceramic Tile, Flooring - Hardwood, Flooring - Wall to Wall Carpet
- Windows: Insulated Windows
- Basement: Full,Partially Finished
- Number of fireplaces: 4
- Fireplace features: Family Room, Living Room, Master Bedroom
Interior area
- Total structure area: 3,948
- Total interior livable area: 3,948 sqft
Property
Parking
- Total spaces: 8
- Parking features: Attached, Off Street, Paved
- Attached garage spaces: 2
- Uncovered spaces: 6
Features
- Patio & porch: Porch, Deck, Patio
- Exterior features: Porch, Deck, Patio, Storage, Professional Landscaping
Lot
- Size: 0.93 Acres
- Features: Corner Lot
Details
- Parcel number: E0700217.,780732
- Zoning: RESA
Construction
Type & style
- Home type: SingleFamily
- Architectural style: Colonial
- Property subtype: Single Family Residence
Materials
- Frame
- Foundation: Concrete Perimeter, Irregular
- Roof: Shingle
Condition
- Year built: 1967
Utilities & green energy
- Electric: Circuit Breakers
- Sewer: Private Sewer
- Water: Public
- Utilities for property: for Gas Range, for Electric Dryer
Community & neighborhood
Security
- Security features: Security System
Community
- Community features: Shopping, Pool, Tennis Court(s), Walk/Jog Trails, Bike Path, Conservation Area, Public School
Location
- Region: Sudbury
- Subdivision: Bowker
Other
Other facts
- Road surface type: Paved
Price history
| Date | Event | Price |
|---|---|---|
| 9/1/2023 | Sold | $1,495,000+0.4%$379/sqft |
Source: MLS PIN #73141346 Report a problem | ||
| 8/8/2023 | Contingent | $1,489,000$377/sqft |
Source: MLS PIN #73141346 Report a problem | ||
| 7/27/2023 | Listed for sale | $1,489,000+59.8%$377/sqft |
Source: MLS PIN #73141346 Report a problem | ||
| 11/15/2013 | Sold | $932,000+0.8%$236/sqft |
Source: Public Record Report a problem | ||
| 9/9/2013 | Listed for sale | $925,000+67.3%$234/sqft |
Source: Coldwell Banker Residential Brokerage - Sudbury #71580223 Report a problem | ||
Public tax history
| Year | Property taxes | Tax assessment |
|---|---|---|
| 2025 | $19,818 +3.9% | $1,353,700 +3.7% |
| 2024 | $19,065 +7.7% | $1,304,900 +16.2% |
| 2023 | $17,710 +3.8% | $1,123,000 +18.8% |
Find assessor info on the county website
Neighborhood: 01776
Nearby schools
GreatSchools rating
- 8/10Josiah Haynes Elementary SchoolGrades: K-5Distance: 0.8 mi
- 8/10Ephraim Curtis Middle SchoolGrades: 6-8Distance: 1.9 mi
- 10/10Lincoln-Sudbury Regional High SchoolGrades: 9-12Distance: 1.5 mi
Schools provided by the listing agent
- Elementary: Haynes
- Middle: Curtis Middle
- High: Lsrhs
Source: MLS PIN. This data may not be complete. We recommend contacting the local school district to confirm school assignments for this home.
Get a cash offer in 3 minutes
Find out how much your home could sell for in as little as 3 minutes with a no-obligation cash offer.
Estimated market value$1,611,500
Get a cash offer in 3 minutes
Find out how much your home could sell for in as little as 3 minutes with a no-obligation cash offer.
Estimated market value
$1,611,500

