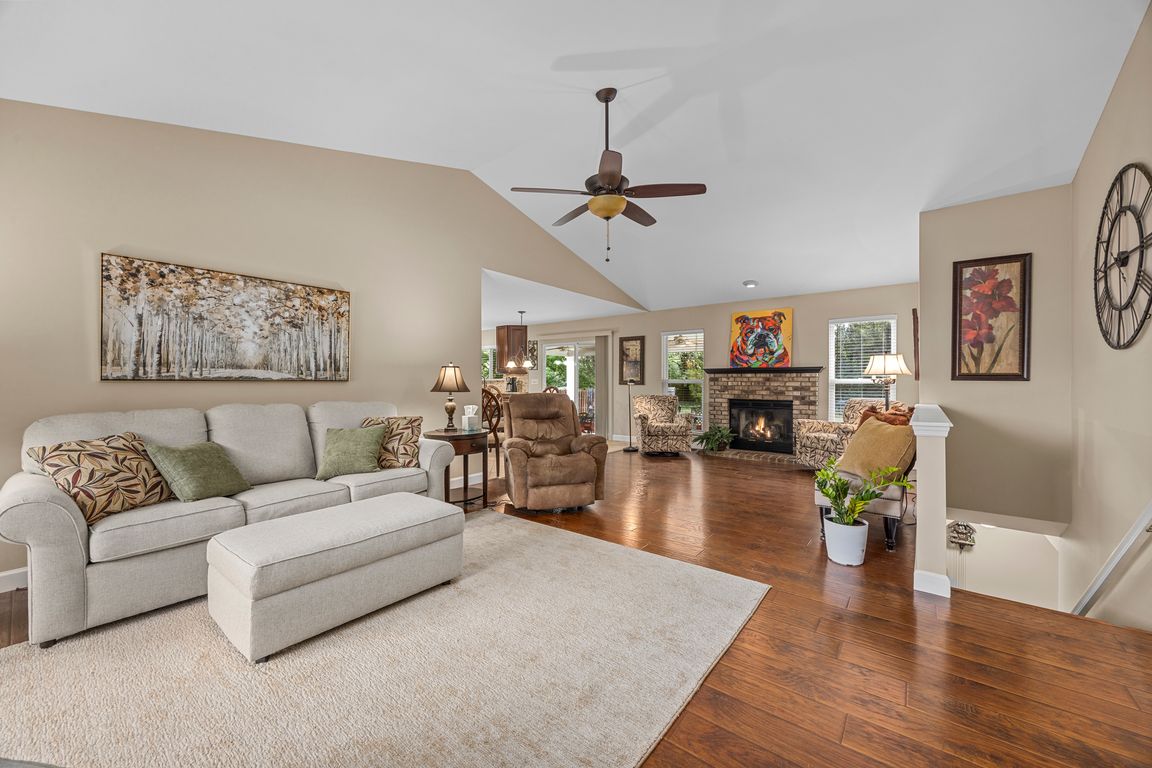
Pending
$395,000
3beds
2,708sqft
6 Royallglen Ct, O'Fallon, MO 63368
3beds
2,708sqft
Single family residence
Built in 1996
0.25 Acres
2 Garage spaces
$146 price/sqft
$200 annually HOA fee
What's special
Swimming poolOutdoor amenitiesLarge cul-de-sac lotGranite countertopsExtra living spaceBackyard oasisUpdated kitchen
All open house has been cancelled. Welcome to your private retreat in O’Fallon!This beautifully maintained 3 bedroom, 3 bathroom ranch in highly desired schools, offers the perfect blend of comfort, style, and convenience. The updated kitchen shines with granite countertops, stainless steel appliances, and ample cabinet space, making it a dream ...
- 10 days |
- 83 |
- 1 |
Source: MARIS,MLS#: 25065381 Originating MLS: St. Louis Association of REALTORS
Originating MLS: St. Louis Association of REALTORS
Travel times
Family Room
Kitchen
Primary Bedroom
Zillow last checked: 7 hours ago
Listing updated: September 26, 2025 at 12:39pm
Listing Provided by:
Stephanie Russo 314-568-4502,
EXP Realty, LLC
Source: MARIS,MLS#: 25065381 Originating MLS: St. Louis Association of REALTORS
Originating MLS: St. Louis Association of REALTORS
Facts & features
Interior
Bedrooms & bathrooms
- Bedrooms: 3
- Bathrooms: 3
- Full bathrooms: 3
- Main level bathrooms: 2
- Main level bedrooms: 3
Primary bedroom
- Features: Floor Covering: Laminate
- Level: Main
Bedroom 2
- Level: Main
Bathroom 3
- Level: Main
Breakfast room
- Features: Floor Covering: Ceramic Tile
- Level: Main
Game room
- Features: Floor Covering: Carpeting
- Level: Lower
Great room
- Features: Floor Covering: Laminate
- Level: Main
Kitchen
- Features: Floor Covering: Ceramic Tile
- Level: Main
Office
- Features: Floor Covering: Carpeting
- Level: Lower
Recreation room
- Features: Floor Covering: Carpeting
- Level: Lower
Heating
- Forced Air, Natural Gas
Cooling
- Ceiling Fan(s), Central Air
Appliances
- Included: Dishwasher, Disposal, Microwave, Oven, Range, Gas Water Heater
- Laundry: Lower Level
Features
- Ceiling Fan(s), Custom Cabinetry, Eat-in Kitchen, Granite Counters, Kitchen Island, Open Floorplan, Vaulted Ceiling(s)
- Windows: Window Coverings, Window Treatments
- Basement: Partially Finished,Full,Sleeping Area,Sump Pump
- Number of fireplaces: 1
- Fireplace features: Gas Starter, Wood Burning
Interior area
- Total structure area: 2,708
- Total interior livable area: 2,708 sqft
- Finished area above ground: 1,508
- Finished area below ground: 1,200
Property
Parking
- Total spaces: 2
- Parking features: Driveway, Garage, Off Street
- Garage spaces: 2
- Has uncovered spaces: Yes
Features
- Levels: One
- Patio & porch: Covered, Patio
- Has private pool: Yes
- Pool features: Above Ground
Lot
- Size: 0.25 Acres
- Features: Adjoins Wooded Area, Cul-De-Sac, Level
Details
- Parcel number: 201147446000088.0000000
- Special conditions: Standard
Construction
Type & style
- Home type: SingleFamily
- Architectural style: Ranch
- Property subtype: Single Family Residence
Materials
- Brick Veneer, Frame, Vinyl Siding
- Roof: Architectural Shingle
Condition
- Year built: 1996
Utilities & green energy
- Electric: 220 Volts
- Sewer: Public Sewer
- Water: Public
- Utilities for property: Cable Available
Community & HOA
Community
- Subdivision: Manors At Royallsprings #7
HOA
- Has HOA: Yes
- Amenities included: None
- Services included: Common Area Maintenance
- HOA fee: $200 annually
- HOA name: Manors of RoyallSprings
Location
- Region: Ofallon
Financial & listing details
- Price per square foot: $146/sqft
- Tax assessed value: $297,020
- Annual tax amount: $3,735
- Date on market: 9/25/2025
- Listing terms: Cash,Conventional,FHA,VA Loan
- Ownership: Private