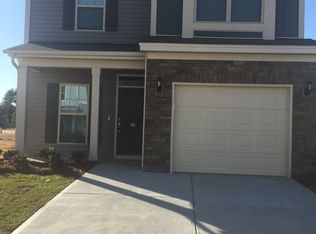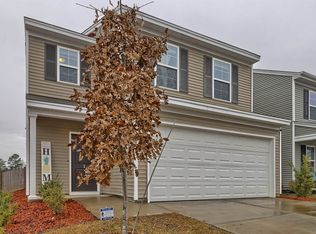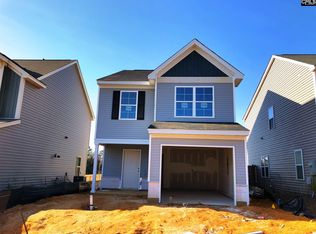Welcome home to the Evans floor plan! A great four bedroom, two and a half bath open floor plan with spacious MASTER DOWN and one-car garage! Gorgeous tile flooring greets you in the foyer and continues into the kitchen and living.Convenient open kitchen with granite, plenty of storage, and bar for extra seating. Owners suite and private bath include 5' shower and walk-in closet. Two additional bedrooms (both with walk-in closets!) are located upstairs. Also on the second level is a bonus room which makes a great flex space or can be used as a 4th bedroom.
This property is off market, which means it's not currently listed for sale or rent on Zillow. This may be different from what's available on other websites or public sources.


