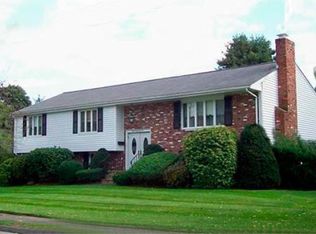Beautiful colonial in desirable Walnut Hill. This welcoming home has been fully renovated including a new master suite with high-end bathroom and huge walk-in closet, new windows, refinished wood floors, high efficiency heater, updated electrical and more. Four large bedrooms upstairs, an office with built ins on the first level, and three fireplaces. Enjoy extra entertainment space in the finished basement or relax outdoors on the expansive composite deck that overlooks a private and spacious yard. Amazing location in a quiet neighborhood within walking distance to Natick Center and the commuter rail. Move right in! Showings start 10/17. Masks required.
This property is off market, which means it's not currently listed for sale or rent on Zillow. This may be different from what's available on other websites or public sources.
