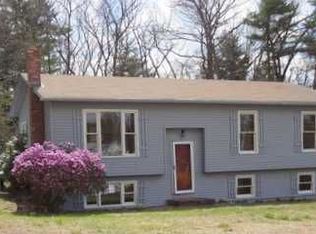This extraordinary ranch home combines the best of single floor living with 432 feet of water frontage on Angle Pond. The property consists of 5 lots with the potential to subdivide. This unique, beautifully designed home boasts of vaulted ceilings, a large brick fireplace with custom doors, and stunning lake views. The Chef's Delight Kitchen features granite countertops and new appliances, and new sliders open onto a large deck perfect for grilling and entertaining. The master suite has a walk-in closet, large master bath and private screened-in deck. Two additional spacious bedrooms on the main floor, one with a Murphy bed that can be easily converted into a office. The partially finished basement has high ceilings, a museum picture mounting system, ceramic tile flooring, a secure gun safe and separately locked storage area with ample shelving. Owner upgrades to the property include a new roof and furnace, hardwood flooring, terraced back yard with two 45' long patios, a fenced dog run and many more. The dock, a 15 MP motor boat, a 55" wall mounted flat screen TV, a Bose surround sound system and a Kohler whole house generator are included with this already amazing home. Whether you enjoy swimming, kayaking, fishing or reading a good book on the deck, life on the water has never been so good.
This property is off market, which means it's not currently listed for sale or rent on Zillow. This may be different from what's available on other websites or public sources.
