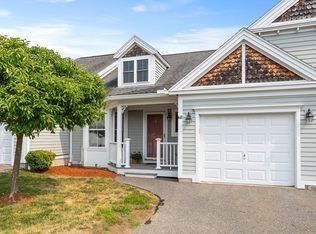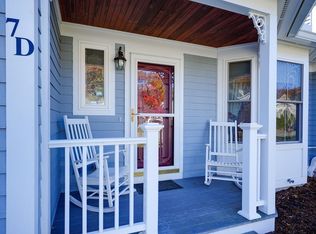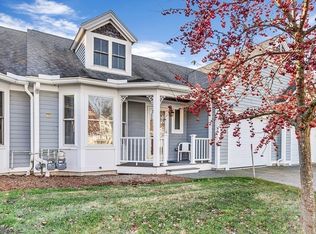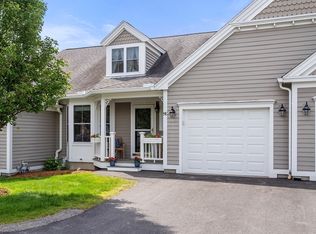Sold for $582,000 on 06/16/25
$582,000
6 Rotherham Way #C, Hudson, MA 01749
2beds
1,838sqft
Condominium, Townhouse
Built in 2005
-- sqft lot
$571,500 Zestimate®
$317/sqft
$3,298 Estimated rent
Home value
$571,500
$531,000 - $617,000
$3,298/mo
Zestimate® history
Loading...
Owner options
Explore your selling options
What's special
Discover this stellar 55+ condo in a premium & private location within desirable Villages of Quail Run! Savor the maple center island kitchen with quartz counters, 2023 stainless appliances & sunny breakfast nook flowing easily into a sprawling dining room. Delight in the ambiance of a cozy gas fireplace while gathering in the spacious living room with vaulted ceiling. Unwind in the primary bedroom suite with generous walk-in closet and spa bath with jetted tub, shower & dual sink vanity. Relish the convenience of a second 1st floor bedroom with full bath & the possibilities of the versatile & expansive 2nd floor loft. Admire verdant views from the private composite deck overlooking woodlands. 2020 heat, 2021 AC & an unfinished walk-out lower level offering plentiful room for expansion & storage. Enjoy clubhouse activities while residing near vibrant downtown Hudson's restaurants & charming shops, rail trail, Highland Commons & major routes. A special home to treasure!
Zillow last checked: 8 hours ago
Listing updated: June 16, 2025 at 09:01am
Listed by:
Kotlarz Group 978-502-5862,
Keller Williams Realty Boston Northwest 978-369-5775,
Deborah Kotlarz 978-502-5862
Bought with:
Mina Femino
Keller Williams Realty Boston Northwest
Source: MLS PIN,MLS#: 73353362
Facts & features
Interior
Bedrooms & bathrooms
- Bedrooms: 2
- Bathrooms: 2
- Full bathrooms: 2
Primary bedroom
- Features: Bathroom - Full, Ceiling Fan(s), Vaulted Ceiling(s), Walk-In Closet(s), Flooring - Hardwood
- Level: First
- Area: 195
- Dimensions: 13 x 15
Bedroom 2
- Features: Bathroom - 3/4, Cathedral Ceiling(s), Flooring - Wall to Wall Carpet, Closet - Double
- Level: First
- Area: 168
- Dimensions: 12 x 14
Primary bathroom
- Features: Yes
Bathroom 1
- Features: Bathroom - With Tub & Shower, Closet - Linen, Flooring - Stone/Ceramic Tile, Countertops - Stone/Granite/Solid, Jacuzzi / Whirlpool Soaking Tub, Double Vanity
- Level: First
- Area: 143
- Dimensions: 13 x 11
Bathroom 2
- Features: Bathroom - With Shower Stall, Flooring - Vinyl
- Level: First
- Area: 72
- Dimensions: 12 x 6
Dining room
- Features: Flooring - Hardwood, Deck - Exterior, Exterior Access, Open Floorplan, Slider
- Level: First
- Area: 176
- Dimensions: 11 x 16
Family room
- Features: Skylight, Flooring - Wall to Wall Carpet, Attic Access
- Level: Second
Kitchen
- Features: Ceiling Fan(s), Flooring - Hardwood, Dining Area, Countertops - Stone/Granite/Solid, Kitchen Island, Recessed Lighting
- Level: First
- Area: 224
- Dimensions: 14 x 16
Living room
- Features: Cathedral Ceiling(s), Ceiling Fan(s), Flooring - Hardwood, Deck - Exterior, Exterior Access, Slider
- Level: First
- Area: 270
- Dimensions: 15 x 18
Heating
- Forced Air, Natural Gas
Cooling
- Central Air
Appliances
- Laundry: Flooring - Vinyl, Electric Dryer Hookup, Washer Hookup, First Floor, In Unit
Features
- Cathedral Ceiling(s), Closet - Double, Closet, Attic Access, Entrance Foyer, Loft
- Flooring: Tile, Vinyl, Carpet, Hardwood, Flooring - Hardwood, Flooring - Wall to Wall Carpet
- Doors: Storm Door(s)
- Windows: Skylight, Insulated Windows, Screens
- Has basement: Yes
- Number of fireplaces: 1
- Fireplace features: Living Room
- Common walls with other units/homes: Corner
Interior area
- Total structure area: 1,838
- Total interior livable area: 1,838 sqft
- Finished area above ground: 1,838
Property
Parking
- Total spaces: 3
- Parking features: Attached, Garage Door Opener, Insulated, Off Street, Paved
- Attached garage spaces: 1
- Uncovered spaces: 2
Features
- Entry location: Unit Placement(Street)
- Patio & porch: Porch, Deck - Composite
- Exterior features: Porch, Deck - Composite, Screens, Rain Gutters
- Waterfront features: Lake/Pond, 1 to 2 Mile To Beach, Beach Ownership(Public)
Details
- Parcel number: M:0053 B:0000 L:0620,4440156
- Zoning: CND
Construction
Type & style
- Home type: Townhouse
- Property subtype: Condominium, Townhouse
- Attached to another structure: Yes
Materials
- Frame
- Roof: Shingle
Condition
- Year built: 2005
Utilities & green energy
- Electric: Circuit Breakers
- Sewer: Public Sewer
- Water: Public
- Utilities for property: for Electric Range, for Electric Dryer, Washer Hookup
Green energy
- Energy efficient items: Thermostat
Community & neighborhood
Community
- Community features: Shopping, Park, Walk/Jog Trails, Golf, Medical Facility, Bike Path, Conservation Area, Highway Access, House of Worship, Adult Community
Location
- Region: Hudson
HOA & financial
HOA
- HOA fee: $537 monthly
- Amenities included: Clubroom
- Services included: Water, Sewer, Insurance, Maintenance Structure, Maintenance Grounds, Snow Removal, Trash
Price history
| Date | Event | Price |
|---|---|---|
| 6/16/2025 | Sold | $582,000+5.8%$317/sqft |
Source: MLS PIN #73353362 Report a problem | ||
| 4/9/2025 | Contingent | $550,000$299/sqft |
Source: MLS PIN #73353362 Report a problem | ||
| 4/2/2025 | Listed for sale | $550,000+83.3%$299/sqft |
Source: MLS PIN #73353362 Report a problem | ||
| 6/22/2012 | Sold | $300,000-3.2%$163/sqft |
Source: Public Record Report a problem | ||
| 3/6/2012 | Listed for sale | $309,900-18.4%$169/sqft |
Source: RE/MAX Signature Properties #71346984 Report a problem | ||
Public tax history
| Year | Property taxes | Tax assessment |
|---|---|---|
| 2025 | $7,018 +16.8% | $505,600 +17.9% |
| 2024 | $6,006 +2.2% | $429,000 +6.6% |
| 2023 | $5,875 +1.2% | $402,400 +10% |
Find assessor info on the county website
Neighborhood: 01749
Nearby schools
GreatSchools rating
- 5/10Forest Avenue Elementary SchoolGrades: K-4Distance: 0.9 mi
- 4/10Hudson High SchoolGrades: 8-12Distance: 1.4 mi
- 6/10David J. Quinn Middle SchoolGrades: 5-7Distance: 1.8 mi
Get a cash offer in 3 minutes
Find out how much your home could sell for in as little as 3 minutes with a no-obligation cash offer.
Estimated market value
$571,500
Get a cash offer in 3 minutes
Find out how much your home could sell for in as little as 3 minutes with a no-obligation cash offer.
Estimated market value
$571,500



