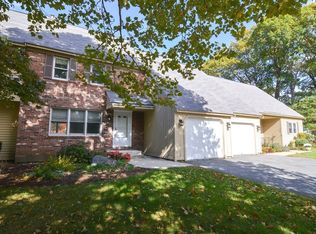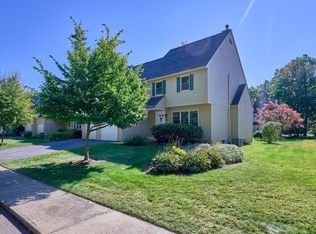Sold for $355,000 on 02/15/24
$355,000
6 Rosslare Dr #119, Worcester, MA 01602
2beds
1,647sqft
Condominium, Townhouse
Built in 1984
-- sqft lot
$-- Zestimate®
$216/sqft
$-- Estimated rent
Home value
Not available
Estimated sales range
Not available
Not available
Zestimate® history
Loading...
Owner options
Explore your selling options
What's special
*Townhouse style condo in PET FRIENDLY Botany Bay! This 2 BRM 2.5 BA condo offers a terrific opportunity for the buyer who prefers to decorate & renovate to their own taste while living in a clean & comfortable space. The 1st floor offers a spacious LR, formal DR, fully applianced KIT, half BA and open concept FR with built in cabinetry. Separate sliders from both the dining & family rms open to a lengthy, partially covered composite deck overlooking the extensive "upper courtyard" of common green space. An open loft on the 2nd level is perfect for a home office or den. The primary BRM with a three quarters BA has an amazing walk in closet with stairs to an unfinished 3rd floor (attic) for add'tl storage or future expansion. A second BRM and second full BA complete the second level. One car attached GAR and full unfinished BA. Conveniently located near retail, restaurants, schools, parks and walking trails. Easy to show and quick close possible.*Offers due by Sun 1/21@ 5:00 p.m.*
Zillow last checked: 8 hours ago
Listing updated: February 15, 2024 at 04:40pm
Listed by:
Anne Reardon French 508-868-0614,
RE/MAX Vision 508-842-3000
Bought with:
Jeff Burk
RE/MAX Vision
Source: MLS PIN,MLS#: 73193832
Facts & features
Interior
Bedrooms & bathrooms
- Bedrooms: 2
- Bathrooms: 3
- Full bathrooms: 2
- 1/2 bathrooms: 1
Primary bedroom
- Features: Bathroom - 3/4, Ceiling Fan(s), Walk-In Closet(s), Flooring - Laminate
- Level: Second
- Area: 254.64
- Dimensions: 17.17 x 14.83
Bedroom 2
- Features: Closet, Flooring - Wall to Wall Carpet
- Level: Second
- Area: 147.58
- Dimensions: 13.42 x 11
Primary bathroom
- Features: Yes
Bathroom 1
- Features: Bathroom - Half, Flooring - Laminate
- Level: First
- Area: 15.99
- Dimensions: 3.92 x 4.08
Bathroom 2
- Features: Bathroom - 3/4, Bathroom - With Shower Stall
- Level: Second
- Area: 38.32
- Dimensions: 7.42 x 5.17
Bathroom 3
- Features: Bathroom - Full, Bathroom - With Tub, Closet - Linen, Flooring - Vinyl
- Level: Second
- Area: 52.56
- Dimensions: 7.33 x 7.17
Dining room
- Features: Flooring - Wall to Wall Carpet, Exterior Access, Slider
- Level: First
- Area: 138.56
- Dimensions: 9.67 x 14.33
Family room
- Features: Closet/Cabinets - Custom Built, Flooring - Laminate, Exterior Access, Open Floorplan, Slider, Half Vaulted Ceiling(s)
- Level: First
- Area: 191.69
- Dimensions: 11.17 x 17.17
Kitchen
- Features: Flooring - Laminate, Open Floorplan, Peninsula
- Level: First
- Area: 144.38
- Dimensions: 11.25 x 12.83
Living room
- Features: Closet, Flooring - Wall to Wall Carpet, Window(s) - Picture
- Level: First
- Area: 219.94
- Dimensions: 17.25 x 12.75
Heating
- Baseboard, Natural Gas
Cooling
- Central Air
Appliances
- Laundry: Electric Dryer Hookup, Washer Hookup, Sink, In Basement, In Unit
Features
- Loft, Walk-up Attic, Internet Available - Unknown
- Flooring: Vinyl, Carpet, Laminate, Flooring - Wall to Wall Carpet
- Windows: Skylight(s), Insulated Windows, Screens
- Has basement: Yes
- Has fireplace: No
- Common walls with other units/homes: 2+ Common Walls
Interior area
- Total structure area: 1,647
- Total interior livable area: 1,647 sqft
Property
Parking
- Total spaces: 2
- Parking features: Attached, Garage Door Opener, Off Street, Paved
- Attached garage spaces: 1
- Uncovered spaces: 1
Accessibility
- Accessibility features: No
Features
- Entry location: Unit Placement(Street)
- Patio & porch: Deck - Composite
- Exterior features: Deck - Composite, Screens, Professional Landscaping, Sprinkler System
Details
- Parcel number: 1804875
- Zoning: RS-7
Construction
Type & style
- Home type: Townhouse
- Property subtype: Condominium, Townhouse
Materials
- Frame
- Roof: Shingle
Condition
- Year built: 1984
Utilities & green energy
- Electric: Circuit Breakers
- Sewer: Public Sewer
- Water: Public
- Utilities for property: for Electric Range, for Electric Dryer, Washer Hookup
Community & neighborhood
Community
- Community features: Public Transportation, Shopping, Park, Walk/Jog Trails, University
Location
- Region: Worcester
HOA & financial
HOA
- HOA fee: $478 monthly
- Services included: Insurance, Maintenance Structure, Road Maintenance, Maintenance Grounds, Snow Removal, Trash
Price history
| Date | Event | Price |
|---|---|---|
| 2/15/2024 | Sold | $355,000+2.9%$216/sqft |
Source: MLS PIN #73193832 | ||
| 1/23/2024 | Contingent | $345,000$209/sqft |
Source: MLS PIN #73193832 | ||
| 1/16/2024 | Listed for sale | $345,000$209/sqft |
Source: MLS PIN #73193832 | ||
Public tax history
Tax history is unavailable.
Neighborhood: 01602
Nearby schools
GreatSchools rating
- 5/10May Street SchoolGrades: K-6Distance: 0.5 mi
- 4/10University Pk Campus SchoolGrades: 7-12Distance: 1.1 mi
- 4/10Chandler Magnet SchoolGrades: PK-6Distance: 0.9 mi
Schools provided by the listing agent
- Elementary: Midland
- Middle: Forest Grove
- High: Doherty
Source: MLS PIN. This data may not be complete. We recommend contacting the local school district to confirm school assignments for this home.

Get pre-qualified for a loan
At Zillow Home Loans, we can pre-qualify you in as little as 5 minutes with no impact to your credit score.An equal housing lender. NMLS #10287.

