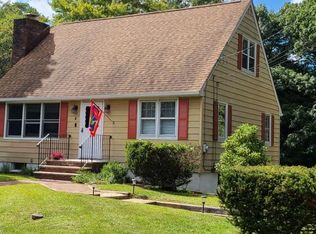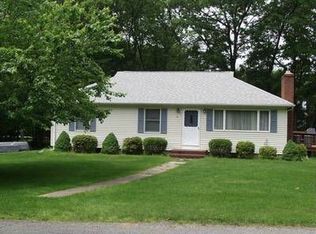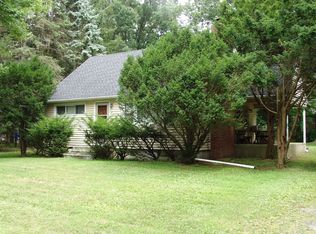Starting out or sizing down? 3BRS with 2 BR septic . Volume ceilings in LR & Kit (with skylite). Handicap accesses in baths inc. walk in oversized shower. Level entry. Back room currently pictured as DR, formerly used as family room overlooking spacious yard with access to deck. Stackable w/d with sink in closet adjacent to kitchen. Lovely neighborhood with wide streets for strolling and biking. Give up the stairs...but not the yard and garage! Great condo alternative and no HOA!! Minutes to commuter Rtes. 23, 15 & 80 and all shopping conveniences.
This property is off market, which means it's not currently listed for sale or rent on Zillow. This may be different from what's available on other websites or public sources.


