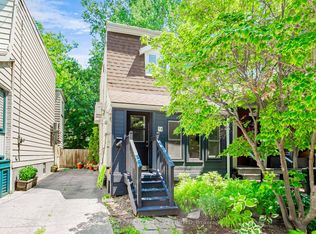All Utilities Included
Don't Miss Out Your Chance To Move Into This Newly Renovated Spacious & Bright Residence In The Heart Of Scarborough. High-demand Community W/Amazing Neighbours. Great Functional Layout, No Wasted Space. Carpet-free, Pot Lights & Ceiling Lights throughout. Massive Windows With Sun-filled. 2 Good-sized Bedrooms. Kitchen Features Large Sink, Practical Breakfast Bar, Marble Countertops & Backsplash. Boasts Tons Of Storage. Ideal For Small Families, Young Couples or Single Professionals. Enjoy Your Summer Time W/Family & Friends In The Extra-deep Backyard (Over 180 Feet!) Coveted Location, Easy Access To Public Transit, Shops, Schools, Parks, Upcoming Eglinton Crosstown LRT & So Much More! It Will Make Your Life Enjoyable & Convenient! A Must See! You Will Fall In Love With This Home!
EXTRAS
Owner Meticulously Maintained, First Time In The Rental Market! Exclusive Use Laundry! Home Tour Video Available Upon Request.
IDX information is provided exclusively for consumers' personal, non-commercial use, that it may not be used for any purpose other than to identify prospective properties consumers may be interested in purchasing, and that data is deemed reliable but is not guaranteed accurate by the MLS .
House for rent
C$2,600/mo
6 Rosemount Dr, Toronto, ON M1K 2W8
2beds
Price may not include required fees and charges.
Singlefamily
Available now
-- Pets
Air conditioner, wall unit
Ensuite laundry
2 Parking spaces parking
Natural gas
What's special
Functional layoutMassive windowsGood-sized bedroomsKitchen featuresMarble countertops and backsplashTons of storageExtra-deep backyard
- 32 days
- on Zillow |
- -- |
- -- |
Travel times
Add up to $600/yr to your down payment
Consider a first-time homebuyer savings account designed to grow your down payment with up to a 6% match & 4.15% APY.
Facts & features
Interior
Bedrooms & bathrooms
- Bedrooms: 2
- Bathrooms: 1
- Full bathrooms: 1
Heating
- Natural Gas
Cooling
- Air Conditioner, Wall Unit
Appliances
- Laundry: Ensuite
Property
Parking
- Total spaces: 2
- Details: Contact manager
Features
- Exterior features: Contact manager
Construction
Type & style
- Home type: SingleFamily
- Property subtype: SingleFamily
Materials
- Roof: Asphalt
Utilities & green energy
- Utilities for property: Water
Community & HOA
Location
- Region: Toronto
Financial & listing details
- Lease term: Contact For Details
Price history
Price history is unavailable.
![[object Object]](https://photos.zillowstatic.com/fp/fc77c802bdc398d54c4f4cf8e8f1bb0c-p_i.jpg)
