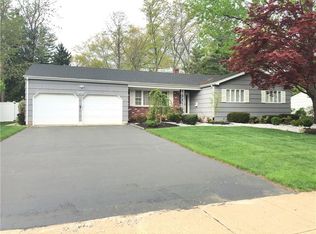Sold for $710,000
$710,000
6 Rosemary Rd, East Brunswick, NJ 08816
4beds
2,798sqft
Single Family Residence
Built in 1970
0.37 Acres Lot
$727,200 Zestimate®
$254/sqft
$4,208 Estimated rent
Home value
$727,200
$662,000 - $800,000
$4,208/mo
Zestimate® history
Loading...
Owner options
Explore your selling options
What's special
Buyer pulled out -home is back on the market. This home is intriguing and stylish - and waiting for your decorating impulses to transform it into your own. Interesting split/colonial floor plan with 4/5 bedrooms - and lots of possibilities for entertaining. Sliders open from the Family Room to the large deck, then down to the patio, which overlooks the large built-in saltwater pool. The generous corner lot still boasts room for kids and Thanksgiving football games! The finished basement could be used for recreation, home office, workout, you name it. Bedrooms are of generous proportions, the house has recessed lighting throughout, and the kitchen (updated in the 2000's) is white on white, with a huge garden window for extra lighting. All this, located in the renowned East Brunswick school district, and easily commutable to NYC and the shore beaches too. You'll love it! Sale is as-is - Fireplace chimney needs rebuilding - estimated $20,000, Roof replacement estimated at $14,000. pool last opened in 2022, pool heater and trash compactor not working. list price adjusted to take these items into account. Repair estimates avaialable on request after showing.
Zillow last checked: 8 hours ago
Listing updated: August 04, 2025 at 12:39pm
Listed by:
JOHN M. CHLUDZINSKI,
WINDING RIVER REALTY, LLC 732-784-6500
Source: All Jersey MLS,MLS#: 2502666R
Facts & features
Interior
Bedrooms & bathrooms
- Bedrooms: 4
- Bathrooms: 3
- Full bathrooms: 2
- 1/2 bathrooms: 1
Primary bedroom
- Features: Full Bath
Bathroom
- Features: Stall Shower
Dining room
- Features: Formal Dining Room
Kitchen
- Features: Granite/Corian Countertops, Eat-in Kitchen
Basement
- Area: 0
Heating
- Forced Air
Cooling
- Central Air, Window Unit(s)
Appliances
- Included: Dishwasher, Disposal, Dryer, Gas Range/Oven, Refrigerator, Washer, Gas Water Heater
Features
- Blinds, Cathedral Ceiling(s), Skylight, Entrance Foyer, Laundry Room, Bath Half, Living Room, Dining Room, Family Room, Utility Room, Den, 4 Bedrooms, Bath Full, Bath Main
- Flooring: Carpet, Ceramic Tile, Granite, Wood
- Windows: Blinds, Skylight(s)
- Basement: Full, Finished, Other Room(s)
- Number of fireplaces: 1
- Fireplace features: Wood Burning
Interior area
- Total structure area: 2,798
- Total interior livable area: 2,798 sqft
Property
Parking
- Total spaces: 2
- Parking features: 2 Car Width, 3 Cars Deep, Asphalt, Garage, Attached, Garage Door Opener, Driveway, Paved
- Attached garage spaces: 2
- Has uncovered spaces: Yes
- Details: Oversized Vehicles Allowed
Features
- Levels: Two, Multi/Split
- Stories: 2
- Patio & porch: Deck, Patio
- Exterior features: Curbs, Deck, Patio, Sidewalk, Yard
- Pool features: In Ground
Lot
- Size: 0.37 Acres
- Dimensions: 155.00 x 110.00
- Features: Near Shopping, Corner Lot
Details
- Parcel number: 04007381100001
- Zoning: R3
Construction
Type & style
- Home type: SingleFamily
- Architectural style: Colonial, Split Level
- Property subtype: Single Family Residence
Materials
- Roof: Asphalt
Condition
- Year built: 1970
Utilities & green energy
- Gas: Natural Gas
- Sewer: Public Sewer
- Water: Public
- Utilities for property: Electricity Connected, Natural Gas Connected
Community & neighborhood
Community
- Community features: Curbs, Sidewalks
Location
- Region: East Brunswick
Other
Other facts
- Ownership: Fee Simple
Price history
| Date | Event | Price |
|---|---|---|
| 8/4/2025 | Sold | $710,000-2.1%$254/sqft |
Source: | ||
| 5/7/2025 | Contingent | $725,000$259/sqft |
Source: | ||
| 4/13/2025 | Listed for sale | $725,000-5.7%$259/sqft |
Source: | ||
| 3/31/2025 | Listing removed | $769,000$275/sqft |
Source: | ||
| 2/27/2025 | Contingent | $769,000$275/sqft |
Source: | ||
Public tax history
| Year | Property taxes | Tax assessment |
|---|---|---|
| 2025 | $16,031 | $135,600 |
| 2024 | $16,031 +2.8% | $135,600 |
| 2023 | $15,597 +0.3% | $135,600 |
Find assessor info on the county website
Neighborhood: 08816
Nearby schools
GreatSchools rating
- 8/10Central Elementary SchoolGrades: PK-4Distance: 0.8 mi
- 5/10Churchill Junior High SchoolGrades: 7-9Distance: 2.2 mi
- 9/10East Brunswick High SchoolGrades: 10-12Distance: 0.6 mi
Get a cash offer in 3 minutes
Find out how much your home could sell for in as little as 3 minutes with a no-obligation cash offer.
Estimated market value
$727,200
