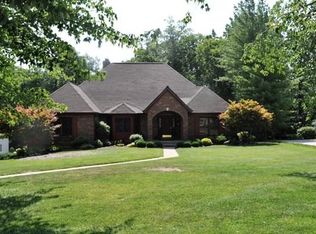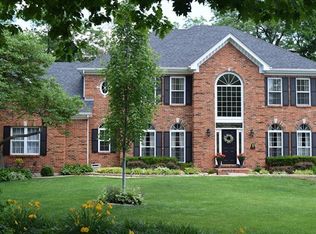Closed
Listing Provided by:
George J Black 314-565-0273,
Meyer Real Estate,
Michael L Harbour 314-565-1080,
Meyer Real Estate
Bought with: Berkshire Hathaway HomeServices Select Properties
Price Unknown
6 Roseberry Topping Ct, Weldon Spring, MO 63304
5beds
4,320sqft
Single Family Residence
Built in 1988
0.6 Acres Lot
$934,600 Zestimate®
$--/sqft
$4,188 Estimated rent
Home value
$934,600
$860,000 - $1.03M
$4,188/mo
Zestimate® history
Loading...
Owner options
Explore your selling options
What's special
Deceptively Large, Walkout Ranch Home with over 4200 Sq Ft of total living Space on a wooded .6 Acre Cul-de-sac lot! Incredible Deck & Patio Areas! 5 Bedrooms 3 FULL BATHS & 2 HALF BATHS! 4 Season Room adds bonus square footage! Key Updates over the last 10 years include: Roof, Windows, Driveway & Entry Sidewalk, Kitchen Island, Kitchen Granite Counter Tops, Some Carpet '23, Some Fresh Paint'23, HVAC, Deck Updates & more! Main Level boasts: Three Bedrooms, Two Full Baths, 2 Half Baths, Spacious Vaulted Ceiling Great Room w/ Gas Fireplace & fantastic natural light! Formal Dining Room, Formal Living Room (or Den) Large Kitchen with granite counter tops, Breakfast Room opens to enclosed Four-season Room, and Main Floor Laundry! FINISHED Walkout Lower-Level provides a HUGE Rec Room (with wet bar), Fourth & Fifth Bedrooms/Craft/Office Space, and Still, plenty of storage! Beautifully Landscaped Yard round out this MUST-SEE home.
Zillow last checked: 8 hours ago
Listing updated: April 28, 2025 at 04:54pm
Listing Provided by:
George J Black 314-565-0273,
Meyer Real Estate,
Michael L Harbour 314-565-1080,
Meyer Real Estate
Bought with:
Tim S Melton, 2020032778
Berkshire Hathaway HomeServices Select Properties
Source: MARIS,MLS#: 23036398 Originating MLS: St. Charles County Association of REALTORS
Originating MLS: St. Charles County Association of REALTORS
Facts & features
Interior
Bedrooms & bathrooms
- Bedrooms: 5
- Bathrooms: 5
- Full bathrooms: 3
- 1/2 bathrooms: 2
- Main level bathrooms: 4
- Main level bedrooms: 3
Primary bedroom
- Features: Floor Covering: Carpeting, Wall Covering: Some
- Level: Main
- Area: 320
- Dimensions: 20x16
Bedroom
- Features: Floor Covering: Carpeting, Wall Covering: Some
- Level: Main
- Area: 144
- Dimensions: 12x12
Bedroom
- Features: Floor Covering: Carpeting, Wall Covering: Some
- Level: Main
- Area: 169
- Dimensions: 13x13
Bedroom
- Features: Floor Covering: Carpeting, Wall Covering: Some
- Level: Lower
- Area: 143
- Dimensions: 13x11
Bedroom
- Features: Floor Covering: Carpeting, Wall Covering: Some
- Level: Lower
- Area: 156
- Dimensions: 13x12
Breakfast room
- Features: Floor Covering: Ceramic Tile, Wall Covering: None
- Level: Main
- Area: 150
- Dimensions: 15x10
Dining room
- Features: Floor Covering: Wood, Wall Covering: Some
- Level: Main
- Area: 208
- Dimensions: 16x13
Great room
- Features: Floor Covering: Wood, Wall Covering: None
- Level: Main
- Area: 572
- Dimensions: 26x22
Kitchen
- Features: Floor Covering: Ceramic Tile, Wall Covering: Some
- Level: Main
- Area: 210
- Dimensions: 15x14
Laundry
- Features: Floor Covering: Ceramic Tile, Wall Covering: None
- Level: Main
- Area: 60
- Dimensions: 10x6
Living room
- Features: Floor Covering: Carpeting, Wall Covering: Some
- Level: Main
- Area: 224
- Dimensions: 16x14
Recreation room
- Features: Floor Covering: Carpeting, Wall Covering: Some
- Level: Lower
- Area: 864
- Dimensions: 54x16
Heating
- Natural Gas, Forced Air
Cooling
- Ceiling Fan(s), Central Air, Electric, Zoned
Appliances
- Included: Gas Water Heater, Dishwasher, Disposal, Gas Range, Gas Oven
- Laundry: Main Level
Features
- Breakfast Bar, Kitchen Island, Custom Cabinetry, Granite Counters, Double Vanity, Separate Shower, Entrance Foyer, Open Floorplan, Vaulted Ceiling(s), Walk-In Closet(s), Bar, Separate Dining
- Flooring: Carpet, Hardwood
- Doors: Panel Door(s), Sliding Doors
- Windows: Bay Window(s), Tilt-In Windows
- Basement: Full,Partially Finished,Sleeping Area,Storage Space,Walk-Out Access
- Number of fireplaces: 2
- Fireplace features: Masonry, Great Room, Master Bedroom, Recreation Room
Interior area
- Total structure area: 4,320
- Total interior livable area: 4,320 sqft
- Finished area above ground: 3,157
- Finished area below ground: 1,163
Property
Parking
- Total spaces: 3
- Parking features: Attached, Garage, Garage Door Opener, Oversized, Off Street
- Attached garage spaces: 3
Features
- Levels: One
- Patio & porch: Deck, Patio, Covered
Lot
- Size: 0.60 Acres
- Dimensions: 161 x 272 x 104 x 183
- Features: Adjoins Wooded Area, Cul-De-Sac, Level
Details
- Parcel number: 300366328000006.0000000
- Special conditions: Standard
Construction
Type & style
- Home type: SingleFamily
- Architectural style: Traditional,Ranch
- Property subtype: Single Family Residence
Materials
- Brick Veneer, Stone Veneer, Vinyl Siding
Condition
- Year built: 1988
Utilities & green energy
- Sewer: Public Sewer
- Water: Public
- Utilities for property: Natural Gas Available
Community & neighborhood
Location
- Region: Weldon Spring
- Subdivision: Gillamoor Place
HOA & financial
HOA
- HOA fee: $300 annually
Other
Other facts
- Listing terms: Cash,Conventional,VA Loan
- Ownership: Private
- Road surface type: Concrete
Price history
| Date | Event | Price |
|---|---|---|
| 8/23/2023 | Sold | -- |
Source: | ||
| 7/25/2023 | Pending sale | $695,000$161/sqft |
Source: | ||
| 7/20/2023 | Price change | $695,000-4.1%$161/sqft |
Source: | ||
| 6/27/2023 | Listed for sale | $725,000+40.1%$168/sqft |
Source: | ||
| 1/18/2011 | Listing removed | $517,500$120/sqft |
Source: Susan Brewer Service First Real Estate #10037453 Report a problem | ||
Public tax history
| Year | Property taxes | Tax assessment |
|---|---|---|
| 2025 | -- | $143,133 +20.3% |
| 2024 | $7,082 +0% | $118,978 |
| 2023 | $7,079 +4.1% | $118,978 +12% |
Find assessor info on the county website
Neighborhood: 63304
Nearby schools
GreatSchools rating
- 10/10Independence Elementary SchoolGrades: K-5Distance: 2.8 mi
- 8/10Bryan Middle SchoolGrades: 6-8Distance: 2.6 mi
- 10/10Francis Howell High SchoolGrades: 9-12Distance: 5.4 mi
Schools provided by the listing agent
- Elementary: Independence Elem.
- Middle: Bryan Middle
- High: Francis Howell High
Source: MARIS. This data may not be complete. We recommend contacting the local school district to confirm school assignments for this home.
Get a cash offer in 3 minutes
Find out how much your home could sell for in as little as 3 minutes with a no-obligation cash offer.
Estimated market value$934,600
Get a cash offer in 3 minutes
Find out how much your home could sell for in as little as 3 minutes with a no-obligation cash offer.
Estimated market value
$934,600

