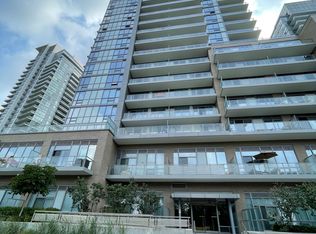Open Concept Layout Sun Filled 1 Bedroom Suite. Spacious Kitchen With Granite Counters, Breakfast Bar & Glass Backsplash. Walkout From Living & Bedroom To Large East Facing Glass Balcony With Unobstructed East Views. Well Maintained Custom Closets In Master & Hall. Ensuite Laundry. Oversized Parking Space In Brightly Lit Underground. Close To 401, Ttc & All Amenities Including Markham Station, Shopping. Scarborough Town Centre, Schools. Minutes To 407, U Of T & Centennial College. Well Managed Building With Lots Of Amenities Including 24 Hr Concierge, Guest Suites, Games Room, Party Room, Gym & Plenty Of Visitor Parking
House for rent
C$2,200/mo
6 Rosebank Dr SE #17D, Toronto, ON M1B 0A1
1beds
Price is base rent and doesn't include required fees.
Singlefamily
Available now
-- Pets
-- A/C
-- Laundry
-- Parking
-- Heating
What's special
Open concept layoutBreakfast barGlass backsplashUnobstructed east viewsWell maintained custom closetsEnsuite laundry
- 33 days
- on Zillow |
- -- |
- -- |
Travel times
Facts & features
Interior
Bedrooms & bathrooms
- Bedrooms: 1
- Bathrooms: 1
- Full bathrooms: 1
Property
Parking
- Details: Contact manager
Features
- Exterior features: UNDERGROUND
Construction
Type & style
- Home type: SingleFamily
- Property subtype: SingleFamily
Community & HOA
Location
- Region: Toronto
Financial & listing details
- Lease term: Contact For Details
Price history
Price history is unavailable.
![[object Object]](https://photos.zillowstatic.com/fp/9de057ca26cb105a01becb5775f4caea-p_i.jpg)
