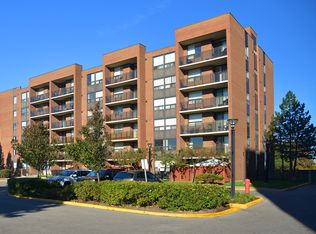Gorgeous 1-Bedroom + Den Condo in the Highly Sought-After Scarborough Area. This pristine condo features over 600 sq. ft. of bright, open-concept living space with a desirable north-facing exposure. The spacious den can serve as a second bedroom, home office, or additional living area. The open-concept kitchen is equipped with a breakfast bar, full-sized appliances, and granite countertops. Amenities include a concierge, guest suites, exercise room, guest parking, recreation room, and party room. Just steps from transit and within walking distance to amenities and restaurants. Conveniently located near Highway 401, Scarborough Town Centre, schools, parks, and Centennial College & the University of Toronto Scarborough campus.
Apartment for rent
C$2,400/mo
6 Rosebank Dr #10B-11, Toronto, ON M1B 0A1
2beds
Price may not include required fees and charges.
Apartment
Available now
No pets
Air conditioner, central air
Ensuite laundry
1 Parking space parking
Natural gas
What's special
North-facing exposureOpen-concept living spaceSpacious denOpen-concept kitchenBreakfast barFull-sized appliancesGranite countertops
- 70 days
- on Zillow |
- -- |
- -- |
Travel times
Start saving for your dream home
Consider a first time home buyer savings account designed to grow your down payment with up to a 6% match & 4.15% APY.
Facts & features
Interior
Bedrooms & bathrooms
- Bedrooms: 2
- Bathrooms: 1
- Full bathrooms: 1
Heating
- Natural Gas
Cooling
- Air Conditioner, Central Air
Appliances
- Laundry: Ensuite
Features
- Ceiling Fan(s), Primary Bedroom - Main Floor
Property
Parking
- Total spaces: 1
- Details: Contact manager
Features
- Exterior features: Accessible Public Transit Nearby, Balcony, Building Insurance included in rent, Carbon Monoxide Detector(s), Clear View, Common Elements included in rent, Concierge/Security, Elevator, Ensuite, Fire Escape, Garage Door Opener, Hallway Width 36-41 Inches, Heating included in rent, Heating: Gas, Hospital, Level Entrance, Lever Door Handles, Lever Faucets, Lot Features: Clear View, Hospital, Park, Public Transit, School, School Bus Route, Open Balcony, Park, Parking, Parking included in rent, Pets - No, Primary Bedroom - Main Floor, Public Transit, School, School Bus Route, Smoke Detector(s), TSCC, Underground, View Type: Clear, Water included in rent
Construction
Type & style
- Home type: Apartment
- Property subtype: Apartment
Utilities & green energy
- Utilities for property: Water
Building
Management
- Pets allowed: No
Community & HOA
Location
- Region: Toronto
Financial & listing details
- Lease term: Contact For Details
Price history
Price history is unavailable.
Neighborhood: Malvern
There are 3 available units in this apartment building
![[object Object]](https://photos.zillowstatic.com/fp/a83b6870e5abe7da7b9508123ced8ebb-p_i.jpg)
