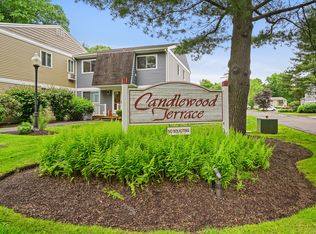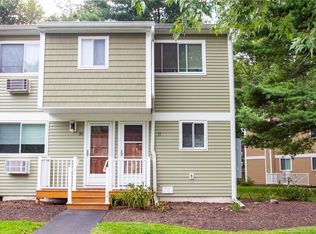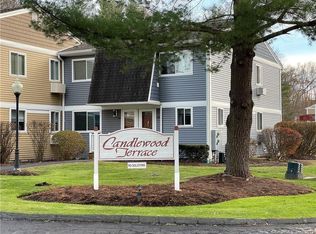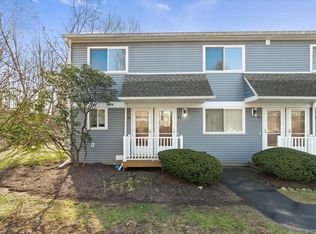Sold for $270,000 on 05/28/25
$270,000
6 Rose Lane #3-26, Danbury, CT 06810
2beds
1,000sqft
Condominium
Built in 1975
-- sqft lot
$282,400 Zestimate®
$270/sqft
$2,305 Estimated rent
Home value
$282,400
$254,000 - $313,000
$2,305/mo
Zestimate® history
Loading...
Owner options
Explore your selling options
What's special
Welcome to this quiet and sunny 2-bedroom, one full bath upper-level end unit-no neighbors above you! The living room opens to a private deck, perfect for relaxing or enjoying your morning coffee. There's an open dining area that flows right into the kitchen, where you'll find a new refrigerator and a custom closet with your own washer and dryer-super convenient! Both bedrooms are spacious, and the second one features a built-in storage area that's great for staying organized. HEAT AND HOT WATER ARE INCLUDED, and you'll have your own assigned parking spot right out front, plus plenty of visitor parking. Stay cool in the summer with wall A/C units, and enjoy the fresh look of brand-new siding and roof on this well-maintained complex. You're close to I-84, Danbury Hospital, and lots of great restaurants. Take a dip in the community pool or enjoy a short walk to Candlewood Lake. Bonus: This unit comes with an additional storage locker in the basement-great for seasonal items or extra belongings! Please Note: Units must be owner-occupied for the first two years, and there is a cap on the number of rentals allowed in the complex. *Multiple Offers, Highest & Best due Monday 4/14 @ 6pm*
Zillow last checked: 8 hours ago
Listing updated: May 29, 2025 at 09:25am
Listed by:
THE LANDAU TEAM OF RE/MAX RIGHT CHOICE,
David Landau 203-948-2703,
RE/MAX Right Choice 203-426-4004,
Co-Listing Agent: Jennifer Landau 203-948-4998,
RE/MAX Right Choice
Bought with:
Peggy Egan, RES.0761958
William Raveis Real Estate
Source: Smart MLS,MLS#: 24086459
Facts & features
Interior
Bedrooms & bathrooms
- Bedrooms: 2
- Bathrooms: 1
- Full bathrooms: 1
Primary bedroom
- Features: Wall/Wall Carpet
- Level: Main
- Area: 156 Square Feet
- Dimensions: 12 x 13
Bedroom
- Features: Wall/Wall Carpet
- Level: Main
- Area: 143 Square Feet
- Dimensions: 11 x 13
Dining room
- Features: Laminate Floor
- Level: Main
- Area: 72 Square Feet
- Dimensions: 6 x 12
Kitchen
- Features: Laundry Hookup, Tile Floor
- Level: Main
- Area: 108 Square Feet
- Dimensions: 9 x 12
Living room
- Features: Balcony/Deck, Sliders, Laminate Floor
- Level: Main
- Area: 238 Square Feet
- Dimensions: 14 x 17
Heating
- Baseboard, Oil
Cooling
- Wall Unit(s)
Appliances
- Included: Oven/Range, Refrigerator, Dishwasher, Washer, Dryer, Water Heater
- Laundry: Main Level
Features
- Basement: None
- Attic: Access Via Hatch
- Has fireplace: No
- Common walls with other units/homes: End Unit
Interior area
- Total structure area: 1,000
- Total interior livable area: 1,000 sqft
- Finished area above ground: 1,000
Property
Parking
- Total spaces: 2
- Parking features: None, Paved, Unassigned, Assigned
Features
- Stories: 1
- Has private pool: Yes
- Pool features: In Ground
Lot
- Features: Level, Cul-De-Sac
Details
- Parcel number: 78843
- Zoning: RM8
Construction
Type & style
- Home type: Condo
- Architectural style: Ranch
- Property subtype: Condominium
- Attached to another structure: Yes
Materials
- Vinyl Siding
Condition
- New construction: No
- Year built: 1975
Utilities & green energy
- Sewer: Public Sewer
- Water: Public
Community & neighborhood
Community
- Community features: Golf, Health Club, Lake, Library, Medical Facilities, Public Rec Facilities, Near Public Transport, Shopping/Mall
Location
- Region: Danbury
- Subdivision: Hayestown
HOA & financial
HOA
- Has HOA: Yes
- HOA fee: $439 monthly
- Amenities included: Pool, Management
- Services included: Maintenance Grounds, Trash, Snow Removal, Heat, Hot Water, Pool Service
Price history
| Date | Event | Price |
|---|---|---|
| 5/28/2025 | Sold | $270,000+17.5%$270/sqft |
Source: | ||
| 4/9/2025 | Listed for sale | $229,700+41.4%$230/sqft |
Source: | ||
| 8/16/2010 | Sold | $162,500-6.1%$163/sqft |
Source: | ||
| 10/1/2004 | Sold | $173,000+24.5%$173/sqft |
Source: | ||
| 7/12/2002 | Sold | $139,000+26.4%$139/sqft |
Source: Public Record | ||
Public tax history
| Year | Property taxes | Tax assessment |
|---|---|---|
| 2025 | $3,476 +2.3% | $139,090 |
| 2024 | $3,399 +4.7% | $139,090 |
| 2023 | $3,245 +38% | $139,090 +67% |
Find assessor info on the county website
Neighborhood: 06811
Nearby schools
GreatSchools rating
- 5/10Hayestown Avenue SchoolGrades: K-5Distance: 0.3 mi
- 2/10Broadview Middle SchoolGrades: 6-8Distance: 1.1 mi
- 2/10Danbury High SchoolGrades: 9-12Distance: 0.7 mi
Schools provided by the listing agent
- Elementary: Hayestown
- High: Danbury
Source: Smart MLS. This data may not be complete. We recommend contacting the local school district to confirm school assignments for this home.

Get pre-qualified for a loan
At Zillow Home Loans, we can pre-qualify you in as little as 5 minutes with no impact to your credit score.An equal housing lender. NMLS #10287.
Sell for more on Zillow
Get a free Zillow Showcase℠ listing and you could sell for .
$282,400
2% more+ $5,648
With Zillow Showcase(estimated)
$288,048


