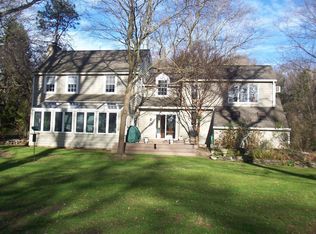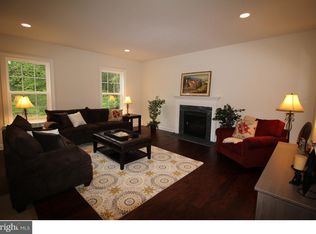This 4 bedroom 3.5 bath stone and stucco colonial is located in a quiet, verdant neighborhood and offers unparalleled privacy in Delaware County. This home features old world charm with a modern, open floor plan. To the left of the foyer, a graciously sized living room anchored by a wood burning fireplace leads into the dining room. French doors in the dining room open to the patio, which spans the length of the house. The kitchen features stainless steel appliances and an island with a second sink and seating. The kitchen is open to the family room with a wood-burning fireplace and accented by an entire wall of built-in cabinetry. The family room also opens to the patio. The laundry room and powder room complete the first floor. The second floor features a large master suite with two, wood lined, walk-in closets, a master bath with double vanities and two-person soaking jacuzzi, tiled steam shower and separate water closet. The second bedroom with ensuite, tiled bath, two additional bedrooms and hall bath complete the second floor. Outside, this house is a private retreat on a lush lot with mature plantings and features an in-ground pool and shed that has been designed as the ultimate man cave/she shed. This home is quietly tucked away, yet offers easy access to everywhere you want to be with proximity to Media Borough, the train and I95. This offering includes two parcels: 35-00-01708-00 and 35-00-01707-00. Listing agent is related to seller. 2018-09-02
This property is off market, which means it's not currently listed for sale or rent on Zillow. This may be different from what's available on other websites or public sources.

