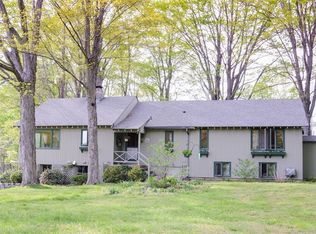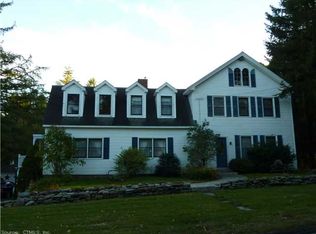Like a new construction home, below building cost! This traditional center hall Colonial offers every amenity - you will appreciate the easy maintenance vinyl siding package, 2 X 6 construction walls, six panel doors, flat sheetrock ceilings and hardwood floors THROUGHOUT! The first level features a spacious, open kitchen with tile flooring, stainless steel appliances, pantry and Maple cabinetry, breakfast nook with sliders to the deck, formal dining room and a front to back Great Room with flush hearth gas fireplace! A spacious second level offers four bedrooms with ceiling fans and ample closets, dedicated laundry room, full hall bath with tiled floors and a luxurious Master suite complete with dormered windows, His and Hers closets and full bath! A walkout lower level is ideal for future expansion living space! This culdesac lot in a newer subdivision borders conservation land and offers almost four acres of open and treed areas, an Apple tree, extensive stone walls and a convenient location within minutes to highway commuting.
This property is off market, which means it's not currently listed for sale or rent on Zillow. This may be different from what's available on other websites or public sources.


