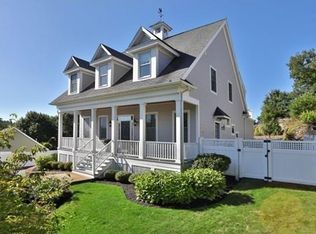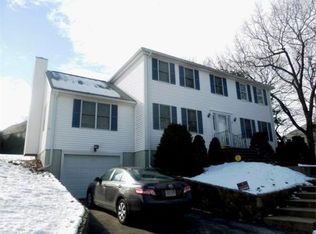Sold for $1,050,000 on 09/23/24
$1,050,000
6 Roosevelt Rd, Wakefield, MA 01880
3beds
2,066sqft
Single Family Residence
Built in 1996
0.55 Acres Lot
$1,058,300 Zestimate®
$508/sqft
$6,308 Estimated rent
Home value
$1,058,300
$974,000 - $1.15M
$6,308/mo
Zestimate® history
Loading...
Owner options
Explore your selling options
What's special
Nestled atop a large level lot in a sought-after neighborhood, this well maintained, stunning 3-bedroom, 3.5-bath home, offers a perfect blend of comfort and style and shows pride of ownership. As you walk thru the door you are greeted with a bright & beautiful updated custom Kitchen offering a double oven, induction cooktop, breakfast bar and plenty of counter space. Open to a dining area, and a built in bar area, you will be happy to host many gatherings here. Head into a charming family room w/wood burning fireplace, a double closet and half bath finish off the first floor. Head upstairs to the spacious primary bedroom w/walk in closet & en suite, featuring heated floors, beautiful oversized tiled shower, also 2 bedrooms w/double closets and a laundry room. Basement offers, more storage and a game or workout area & an oversized 2 car garage. This home promises a delightful living experience in a vibrant community. Don't miss the opportunity to make this your dream home!
Zillow last checked: 8 hours ago
Listing updated: September 24, 2024 at 06:30am
Listed by:
Tracy Johnson 617-678-4799,
Lyv Realty 978-533-8000
Bought with:
Christine Goldstein
Lyv Realty
Source: MLS PIN,MLS#: 73264982
Facts & features
Interior
Bedrooms & bathrooms
- Bedrooms: 3
- Bathrooms: 4
- Full bathrooms: 3
- 1/2 bathrooms: 1
Primary bedroom
- Features: Bathroom - 3/4, Bathroom - Double Vanity/Sink, Ceiling Fan(s), Closet - Linen, Walk-In Closet(s), Flooring - Hardwood, Flooring - Stone/Ceramic Tile, Remodeled, Lighting - Overhead
- Level: Second
Bedroom 2
- Features: Flooring - Hardwood, Closet - Double
- Level: Second
Bedroom 3
- Features: Walk-In Closet(s), Flooring - Hardwood
- Level: Second
Primary bathroom
- Features: Yes
Bathroom 1
- Features: Bathroom - Half, Flooring - Stone/Ceramic Tile
- Level: First
Bathroom 2
- Features: Bathroom - Full, Bathroom - With Tub & Shower, Flooring - Stone/Ceramic Tile
- Level: Second
Bathroom 3
- Features: Bathroom - 3/4, Bathroom - Double Vanity/Sink, Bathroom - Tiled With Shower Stall, Closet - Linen, Flooring - Stone/Ceramic Tile
- Level: Second
Dining room
- Features: Flooring - Hardwood, Window(s) - Bay/Bow/Box, Open Floorplan, Recessed Lighting, Window Seat
- Level: First
Family room
- Features: Flooring - Hardwood, Recessed Lighting, Crown Molding
- Level: Main,First
Kitchen
- Features: Flooring - Hardwood, Dining Area, Countertops - Stone/Granite/Solid, Kitchen Island, Breakfast Bar / Nook, Cable Hookup, Open Floorplan, Recessed Lighting, Stainless Steel Appliances, Lighting - Pendant
- Level: Main,First
Living room
- Features: Flooring - Hardwood, Exterior Access
- Level: First
Heating
- Forced Air, Oil
Cooling
- Central Air
Appliances
- Laundry: Laundry Closet, Electric Dryer Hookup, Second Floor, Washer Hookup
Features
- Bathroom - 3/4, Bathroom - With Shower Stall, 3/4 Bath, Exercise Room
- Flooring: Tile, Hardwood, Flooring - Stone/Ceramic Tile
- Basement: Full,Partially Finished,Interior Entry,Garage Access,Concrete
- Number of fireplaces: 1
Interior area
- Total structure area: 2,066
- Total interior livable area: 2,066 sqft
Property
Parking
- Total spaces: 6
- Parking features: Attached, Under, Garage Door Opener, Storage, Workshop in Garage, Paved Drive, Paved
- Attached garage spaces: 2
- Uncovered spaces: 4
Features
- Patio & porch: Porch, Deck, Deck - Composite
- Exterior features: Porch, Deck, Deck - Composite, Rain Gutters, Storage, Professional Landscaping, Stone Wall
Lot
- Size: 0.55 Acres
Details
- Parcel number: 822856
- Zoning: SR
Construction
Type & style
- Home type: SingleFamily
- Architectural style: Colonial
- Property subtype: Single Family Residence
Materials
- Frame
- Foundation: Concrete Perimeter
- Roof: Shingle
Condition
- Year built: 1996
Utilities & green energy
- Electric: 200+ Amp Service
- Sewer: Public Sewer
- Water: Public
- Utilities for property: for Electric Range, for Electric Oven, for Electric Dryer, Washer Hookup
Community & neighborhood
Security
- Security features: Security System
Community
- Community features: Shopping, Walk/Jog Trails, Highway Access, Public School
Location
- Region: Wakefield
Other
Other facts
- Listing terms: Contract
Price history
| Date | Event | Price |
|---|---|---|
| 9/23/2024 | Sold | $1,050,000+5%$508/sqft |
Source: MLS PIN #73264982 Report a problem | ||
| 7/23/2024 | Contingent | $999,955$484/sqft |
Source: MLS PIN #73264982 Report a problem | ||
| 7/16/2024 | Listed for sale | $999,955+201.6%$484/sqft |
Source: MLS PIN #73264982 Report a problem | ||
| 6/11/1999 | Sold | $331,500$160/sqft |
Source: Public Record Report a problem | ||
Public tax history
| Year | Property taxes | Tax assessment |
|---|---|---|
| 2025 | $9,652 +3.9% | $850,400 +3% |
| 2024 | $9,286 +3.6% | $825,400 +8% |
| 2023 | $8,966 +4.7% | $764,400 +10% |
Find assessor info on the county website
Neighborhood: Montrose
Nearby schools
GreatSchools rating
- 6/10Woodville SchoolGrades: PK-4Distance: 0.2 mi
- 7/10Galvin Middle SchoolGrades: 5-8Distance: 1.1 mi
- 8/10Wakefield Memorial High SchoolGrades: 9-12Distance: 1.5 mi
Schools provided by the listing agent
- Elementary: Woodville
- Middle: Galvin
- High: Wakefield
Source: MLS PIN. This data may not be complete. We recommend contacting the local school district to confirm school assignments for this home.
Get a cash offer in 3 minutes
Find out how much your home could sell for in as little as 3 minutes with a no-obligation cash offer.
Estimated market value
$1,058,300
Get a cash offer in 3 minutes
Find out how much your home could sell for in as little as 3 minutes with a no-obligation cash offer.
Estimated market value
$1,058,300

