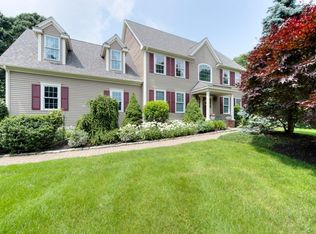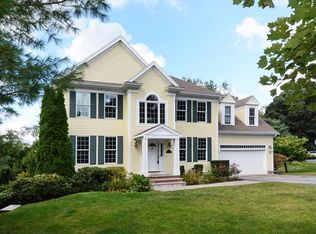Sold for $950,000 on 03/27/24
$950,000
6 Rolling Hill Rd, Shrewsbury, MA 01545
5beds
2,916sqft
Single Family Residence
Built in 1997
0.49 Acres Lot
$988,600 Zestimate®
$326/sqft
$4,585 Estimated rent
Home value
$988,600
$939,000 - $1.04M
$4,585/mo
Zestimate® history
Loading...
Owner options
Explore your selling options
What's special
Welcome to this stunning colonial-style home nestled on a serene cul-de-sac in the highly sought-after town of Shrewsbury, MA. Boasting convenient access to routes 290 and 140, this property offers both tranquility and accessibility, making it a prime choice for discerning buyers. This home is a haven of comfort and convenience, with recent updates including a new roof, furnaces, central air, composite deck, and more, ensuring worry-free living for years to come. Featuring five bedrooms, including a lavish owner's suite complete with custom built-in wardrobes, this home provides plenty of room for unwinding and recharging. Storage is also plentiful throughout the house, with numerous closets, a mudroom, pantry, and more, providing ample space to keep belongings organized and clutter-free. Experience the epitome of suburban living in this Shrewsbury gem, where pride of ownership shines through in every detail. Don't miss your opportunity to make this impeccable residence your own!
Zillow last checked: 8 hours ago
Listing updated: April 01, 2024 at 06:21am
Listed by:
Monica Hughes 508-808-1859,
Coldwell Banker Realty - Northborough 508-393-5500
Bought with:
Fava + Vieira Group
Compass
Source: MLS PIN,MLS#: 73205229
Facts & features
Interior
Bedrooms & bathrooms
- Bedrooms: 5
- Bathrooms: 3
- Full bathrooms: 2
- 1/2 bathrooms: 1
Primary bedroom
- Features: Bathroom - Full, Bathroom - Double Vanity/Sink, Cathedral Ceiling(s), Ceiling Fan(s), Walk-In Closet(s), Closet/Cabinets - Custom Built, Flooring - Wall to Wall Carpet, Balcony / Deck, Double Vanity, Remodeled, Lighting - Overhead
- Level: Second
Bedroom 2
- Features: Closet, Flooring - Wall to Wall Carpet, Lighting - Overhead, Pocket Door
- Level: Second
Bedroom 3
- Features: Ceiling Fan(s), Closet, Flooring - Wall to Wall Carpet, Lighting - Overhead, Pocket Door
- Level: Second
Bedroom 4
- Features: Closet, Flooring - Wall to Wall Carpet
- Level: Second
Bedroom 5
- Features: Ceiling Fan(s), Closet, Flooring - Vinyl
- Level: Second
Bathroom 1
- Features: Bathroom - Half, Flooring - Stone/Ceramic Tile, Lighting - Sconce
- Level: First
Bathroom 2
- Features: Bathroom - Full, Bathroom - Double Vanity/Sink, Bathroom - Tiled With Shower Stall, Skylight, Closet - Linen, Flooring - Stone/Ceramic Tile, Countertops - Stone/Granite/Solid, Countertops - Upgraded, Cabinets - Upgraded, Double Vanity
- Level: Second
Bathroom 3
- Features: Bathroom - Full, Bathroom - Double Vanity/Sink, Bathroom - With Tub & Shower, Flooring - Stone/Ceramic Tile, Double Vanity
- Level: Second
Dining room
- Features: Flooring - Wood, Wainscoting, Crown Molding
- Level: First
Family room
- Features: Wood / Coal / Pellet Stove, Flooring - Wall to Wall Carpet, French Doors, Recessed Lighting, Slider
- Level: Main,First
Kitchen
- Features: Closet, Flooring - Stone/Ceramic Tile, Dining Area, Countertops - Stone/Granite/Solid, Kitchen Island, Breakfast Bar / Nook, Open Floorplan, Recessed Lighting, Stainless Steel Appliances, Gas Stove, Lighting - Pendant
- Level: First
Living room
- Features: Flooring - Wood, French Doors, Crown Molding
- Level: First
Heating
- Forced Air, Natural Gas, Wood Stove
Cooling
- Central Air
Appliances
- Laundry: Linen Closet(s), Second Floor
Features
- Flooring: Wood, Vinyl, Carpet
- Basement: Full,Bulkhead,Unfinished
- Number of fireplaces: 1
- Fireplace features: Family Room
Interior area
- Total structure area: 2,916
- Total interior livable area: 2,916 sqft
Property
Parking
- Total spaces: 12
- Parking features: Attached, Paved Drive, Off Street, Paved
- Attached garage spaces: 2
- Uncovered spaces: 10
Features
- Patio & porch: Porch, Deck
- Exterior features: Porch, Deck, Rain Gutters, Professional Landscaping, Sprinkler System, Fenced Yard, Stone Wall
- Fencing: Fenced
Lot
- Size: 0.49 Acres
- Features: Cul-De-Sac
Details
- Parcel number: 1672367
- Zoning: RES A
Construction
Type & style
- Home type: SingleFamily
- Architectural style: Colonial
- Property subtype: Single Family Residence
Materials
- Foundation: Concrete Perimeter
- Roof: Shingle
Condition
- Year built: 1997
Utilities & green energy
- Electric: 200+ Amp Service
- Sewer: Public Sewer
- Water: Public
Community & neighborhood
Community
- Community features: Public Transportation, Shopping, Walk/Jog Trails, Medical Facility, Laundromat, Highway Access, House of Worship, Private School, Public School
Location
- Region: Shrewsbury
Price history
| Date | Event | Price |
|---|---|---|
| 3/27/2024 | Sold | $950,000+5.7%$326/sqft |
Source: MLS PIN #73205229 | ||
| 2/29/2024 | Listed for sale | $899,000+62%$308/sqft |
Source: MLS PIN #73205229 | ||
| 5/24/2012 | Sold | $555,000-2.6%$190/sqft |
Source: Public Record | ||
| 3/19/2012 | Listed for sale | $569,900+77.7%$195/sqft |
Source: Concept Homes #71353228 | ||
| 8/14/1997 | Sold | $320,675$110/sqft |
Source: Public Record | ||
Public tax history
| Year | Property taxes | Tax assessment |
|---|---|---|
| 2025 | $11,117 -1.5% | $923,300 +1.3% |
| 2024 | $11,286 +7.9% | $911,600 +14.3% |
| 2023 | $10,462 +13.5% | $797,400 +22.1% |
Find assessor info on the county website
Neighborhood: 01545
Nearby schools
GreatSchools rating
- 5/10Walter J. Paton Elementary SchoolGrades: K-4Distance: 1.8 mi
- 8/10Oak Middle SchoolGrades: 7-8Distance: 2.4 mi
- 8/10Shrewsbury Sr High SchoolGrades: 9-12Distance: 1.6 mi
Get a cash offer in 3 minutes
Find out how much your home could sell for in as little as 3 minutes with a no-obligation cash offer.
Estimated market value
$988,600
Get a cash offer in 3 minutes
Find out how much your home could sell for in as little as 3 minutes with a no-obligation cash offer.
Estimated market value
$988,600

