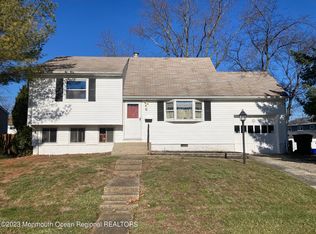WONDERFUL UPDATED SPLIT-LEVEL HOME SITUATED ON ONE OF THE PRETTIEST STREETS IN HIGHLY ''SOUGHT AFTER'' WOODLAND PARK. GORGEOUS BRAND NEW KITCHEN IN 2019 FEATURES PLENTY OF CUSTOM CABINETRY AND GRANITE COUNTERS. GLEAMING HARDWOOD FLOORS ON TWO LEVELS. NEW FURNACE AND CENTRAL AIR IN 2016. UPDATED SIDING, WINDOWS AND BATHS. NEW WHITE VINYL PRIVACY FENCE IN 2019. DIRECT ENTRY GARAGE. THIS HOME IS METICULOUSLY MAINTAINED, SHOWS WELL AND IS READY TO SIMPLY PLACE YOUR FURNITURE. CAN ACCOMMODATE A QUICK CLOSE DATE. HURRY, THIS HOME WILL NOT LAST!
This property is off market, which means it's not currently listed for sale or rent on Zillow. This may be different from what's available on other websites or public sources.
