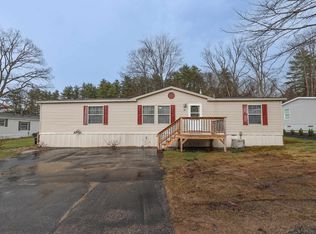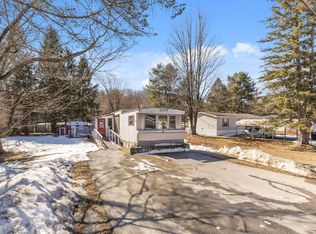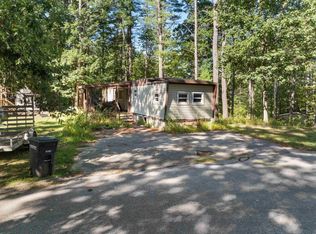Closed
Listed by:
Nylora Bruleigh,
Seekers and Sellers Realty Group, LLC 603-856-8097
Bought with: KW Coastal and Lakes & Mountains Realty
$225,000
6 Roland Drive, Allenstown, NH 03275
3beds
1,346sqft
Manufactured Home
Built in 1999
-- sqft lot
$227,900 Zestimate®
$167/sqft
$2,518 Estimated rent
Home value
$227,900
Estimated sales range
Not available
$2,518/mo
Zestimate® history
Loading...
Owner options
Explore your selling options
What's special
BACK ON THE MARKET Due to no issue of seller! Priced to sell fast! Once you are through the front door it feels like home! The open concept living/dining area, fabulous for entertaining and holiday gatherings, has vaulted ceilings giving this home a spacious feel. The living room has new custom cellular shades for the windows and the dining area has a brand new window complete with a custom shade as well. The Primary bedroom has it's own full bathroom with a deep soaking tub/shower and is located on one side of the living room, while the other two bedrooms and another full bath are located at the end of the home, giving added privacy to all. The kitchen offers great cabinet space for storage and counters for all your culinary creations. Walk through the kitchen, past the breakfast nook, to the 3 season sunroom, its the perfect added living space with a soft breeze for hot summer nights, each window has new shades. Through the sunroom walk out to your fenced in back yard for private cookouts, pets and play. There is also a large shed for added storage for you and your yard equipment. Updates include new windows in the dining area and kitchen, water heater, dishwasher, ceiling fans in multiple rooms, interior and exterior doors, fresh paint throughout and more! This is a Pet Friendly park so bring your best friend! Don't miss this one - Quick Close is Possible! Call or text today for your private showing. Motivated Seller!
Zillow last checked: 8 hours ago
Listing updated: October 09, 2025 at 09:42am
Listed by:
Nylora Bruleigh,
Seekers and Sellers Realty Group, LLC 603-856-8097
Bought with:
Ashley M Carlisle
KW Coastal and Lakes & Mountains Realty
Source: PrimeMLS,MLS#: 5045846
Facts & features
Interior
Bedrooms & bathrooms
- Bedrooms: 3
- Bathrooms: 2
- Full bathrooms: 2
Heating
- Kerosene, Hot Air
Cooling
- Other
Appliances
- Included: Dishwasher, Dryer, Microwave, Gas Range, Refrigerator, Washer, Electric Water Heater, Tank Water Heater
- Laundry: 1st Floor Laundry
Features
- Ceiling Fan(s), Dining Area, Primary BR w/ BA, Vaulted Ceiling(s)
- Flooring: Carpet, Ceramic Tile, Wood
- Windows: Blinds, Skylight(s), Window Treatments
- Has basement: No
Interior area
- Total structure area: 1,346
- Total interior livable area: 1,346 sqft
- Finished area above ground: 1,346
- Finished area below ground: 0
Property
Parking
- Total spaces: 2
- Parking features: Paved, Off Street, Parking Spaces 2
Features
- Levels: One
- Stories: 1
- Exterior features: Natural Shade, Shed
- Fencing: Partial
Lot
- Features: Landscaped, Level
Details
- Parcel number: ALLEM00107L000012S000158
- Zoning description: OSF-Mobile Home
Construction
Type & style
- Home type: MobileManufactured
- Property subtype: Manufactured Home
Materials
- Vinyl Siding
- Foundation: Skirted
- Roof: Asphalt Shingle
Condition
- New construction: No
- Year built: 1999
Utilities & green energy
- Electric: Circuit Breakers
- Sewer: Public Sewer
- Utilities for property: Cable Available
Community & neighborhood
Location
- Region: Allenstown
HOA & financial
Other financial information
- Additional fee information: Fee: $619
Other
Other facts
- Body type: Double Wide
- Road surface type: Paved
Price history
| Date | Event | Price |
|---|---|---|
| 10/9/2025 | Sold | $225,000+2.7%$167/sqft |
Source: | ||
| 10/4/2025 | Listing removed | $219,000$163/sqft |
Source: | ||
| 8/13/2025 | Contingent | $219,000$163/sqft |
Source: | ||
| 8/7/2025 | Listed for sale | $219,000-6.8%$163/sqft |
Source: | ||
| 6/24/2025 | Contingent | $235,000$175/sqft |
Source: | ||
Public tax history
| Year | Property taxes | Tax assessment |
|---|---|---|
| 2024 | $3,216 +19.9% | $126,500 |
| 2023 | $2,682 +10.1% | $126,500 +1.3% |
| 2022 | $2,436 +34.5% | $124,900 +102.1% |
Find assessor info on the county website
Neighborhood: 03275
Nearby schools
GreatSchools rating
- 6/10Armand R. Dupont SchoolGrades: 5-8Distance: 0.8 mi
- 3/10Allenstown Elementary SchoolGrades: K-4Distance: 0.9 mi
Schools provided by the listing agent
- Elementary: Allenstown Elementary School
- Middle: Armand R. Dupont School
- High: Pembroke Academy
- District: Allenstown
Source: PrimeMLS. This data may not be complete. We recommend contacting the local school district to confirm school assignments for this home.


