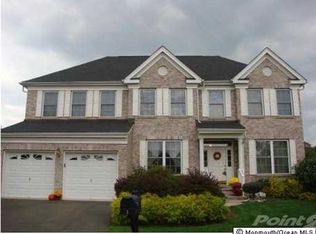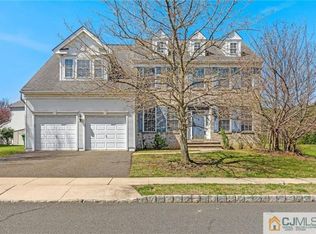Elegant 4BR. Colonial on a Cul-De-Sac with lots of upgrades & Features. Formal Living Rm w/HDWD fl. which leads to Formal Dining Rm w/HDWD Fl. House offers Eat-In-Kitchen w/upgraded cabinets with Tile Fl. - Granite Countertop & Center-Island. Library with Coffered Ceiling w/Library style Bookcases w/HDWD Fl. w/French Door. Family Rm w/Gas Fire Pl w/Decorative Wood Mentle & Built-In Cabinets on either side. Expansive Master Bedroom w/Large Sitting Area & WIC. Master Bath w/Dual Sink, Tub & Shower Stall. Other 3 Spacious Bedrooms. Full Finished Basement w/upgraded Tile fl. w/Media Room. Beautiful Backyard w/InGround Pool with its own Fence. Backyard offers Tavertine pavers & Pergola and lot of yard for gathering. Lots of upgrades such as Crown Moldings, Decorative Pillars, Recessed Lightings, SS Appliances, HDWD fl., Tray Ceil., Upgraded Bathrooms, Baywindows, Stucc Facade. Close to major HWYS and NYC Bus Stops.
This property is off market, which means it's not currently listed for sale or rent on Zillow. This may be different from what's available on other websites or public sources.

